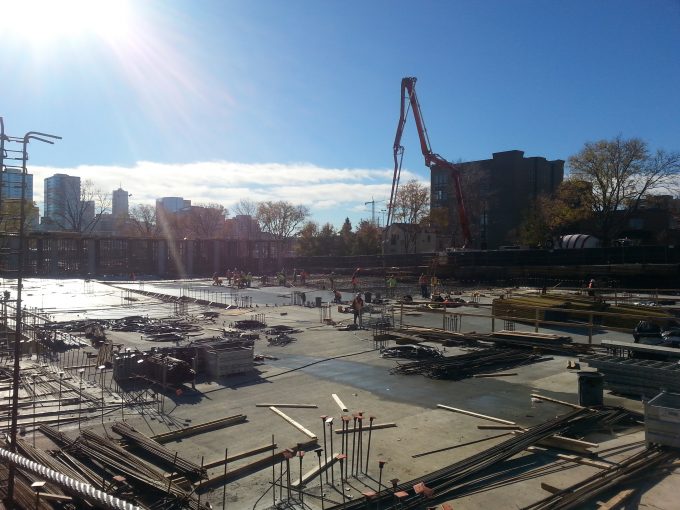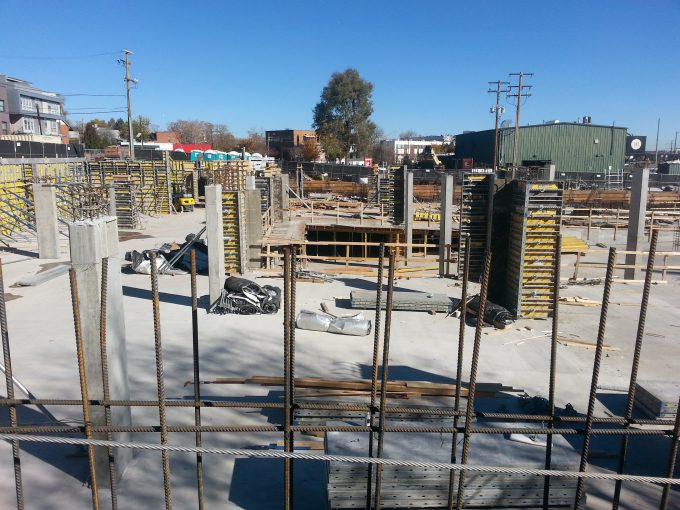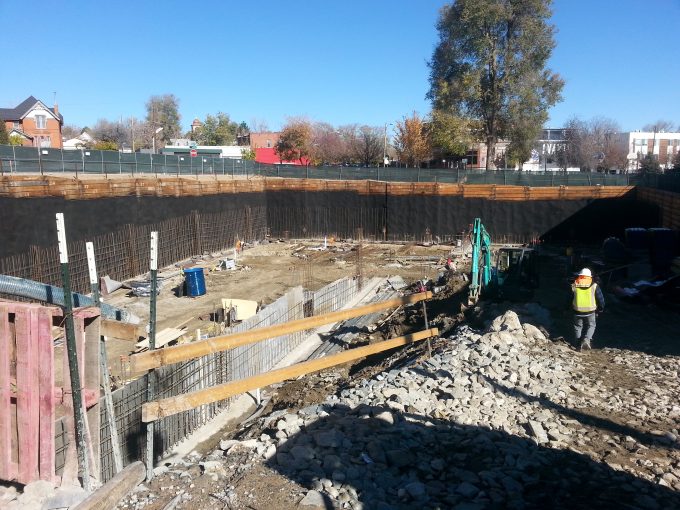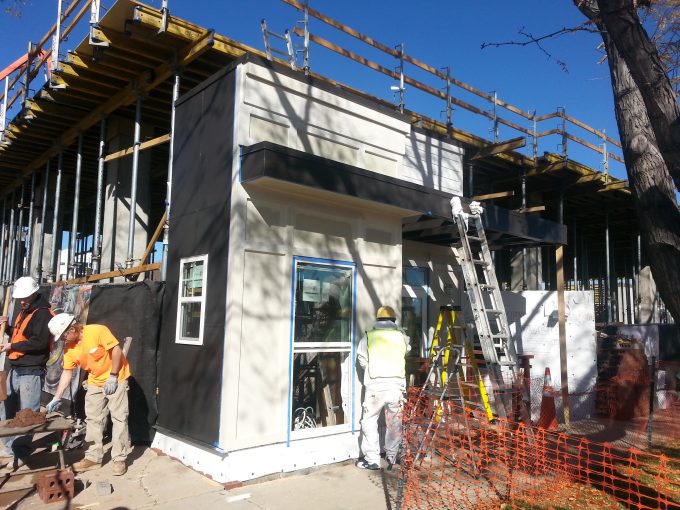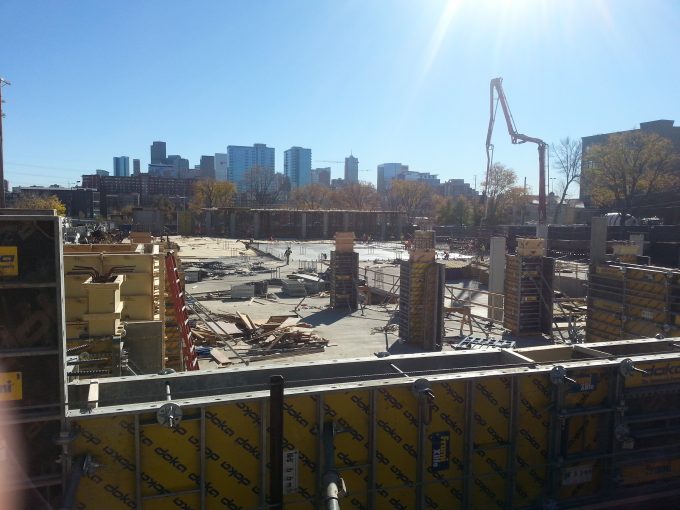EVstudio’s multi-family project in the LoHi Denver neighborhood is well into its first construction phase (see my post back in May, when the site consisted of a few piles of dirt). While I took the pictures below, the crew was in the process of pouring Building 1’s ground level slab, which will house restaurant/retail space and the garage. The garage’s basement level structure is also in place — on the right in the picture below, you can just see the ramp sloping into the basement.
A clearer shot of the garage columns and the ramp sloping down into the basement level. The green building beyond is Prost Brewing Company:
Building 2, the smaller of the buildings, will reside to the northwest of Prost Brewing when it rises out of the ground. The shoring is in place and the lower basement level is currently in progress:
At the southwest corner of the site, the crew also built a full-scale mock-up with exterior finishes, as shown below. A quality control tool, the mock-up shows how the exterior finishes will come together and how other challenging conditions will be built. The project owner, Southern Land Company, demonstrates a high level of meticulousness in ensuring that all of these conditions are up to their standards before construction of the finished product.
Much more to come over the next several months! In closing, here is a shot of the lovely Denver skyline beyond the LoHi site:

