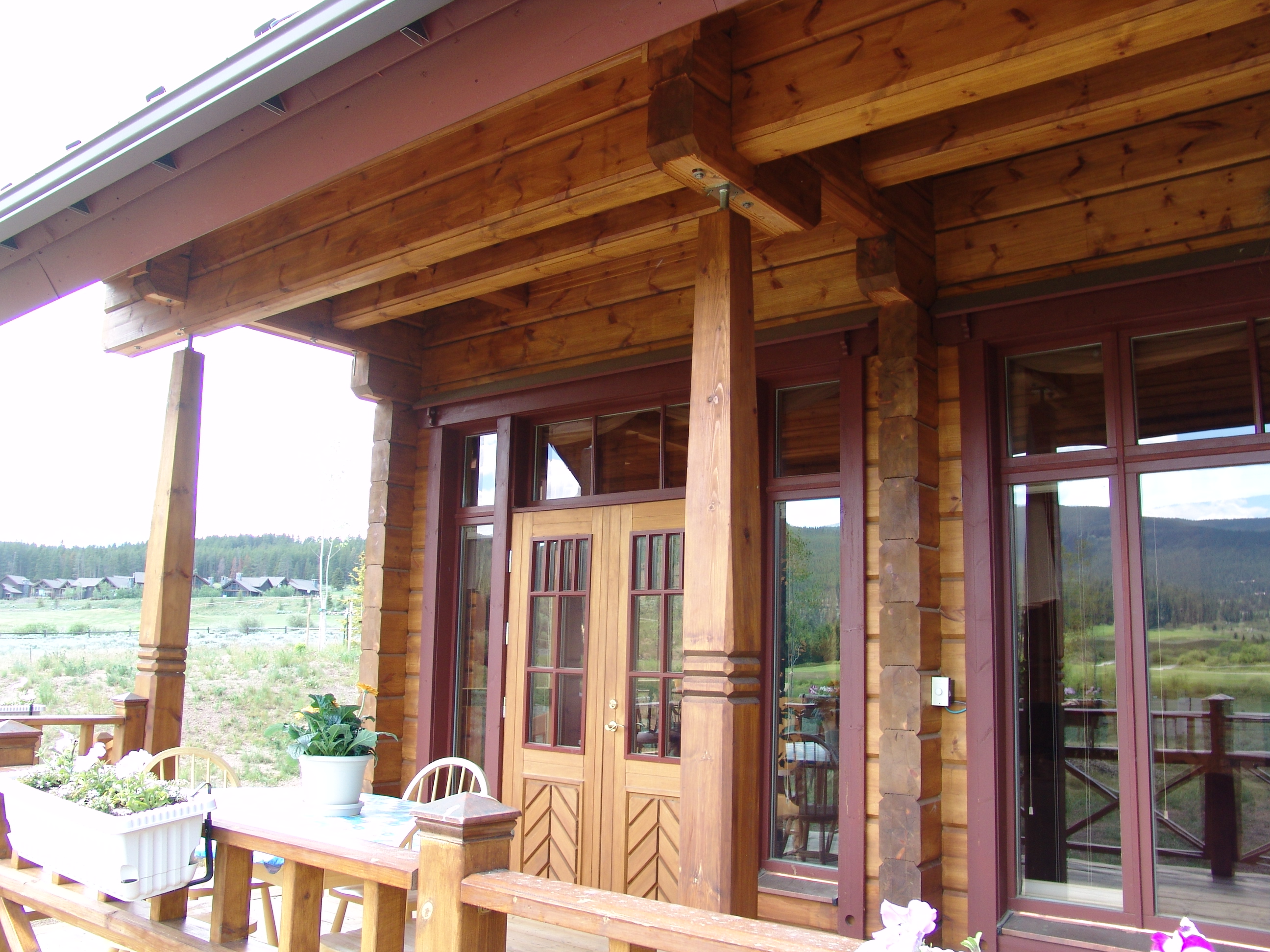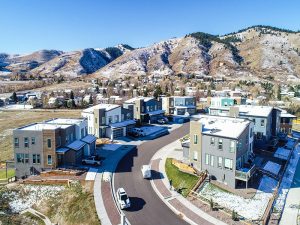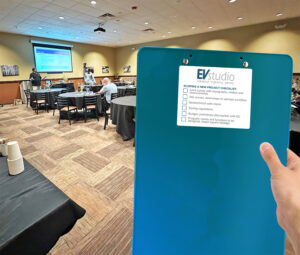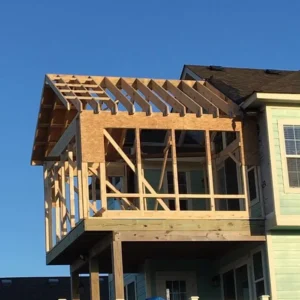I have been involved with a number of projects in The Highlands at Breckenridge, and this post centers specifically around navigating the design review process in the most expedient way possible.
First thing to note here: all design review processes will take time, and sometimes even be rather aggravating. However, it is important to remember that the purpose of the design review process ultimately leads to increased property values as the quality of design is regulated and, in fact, mandatory. This is a good thing.
There are a couple of mandatory requirements that you will have to comply with before you even get started.
1) You must have a licensed architect involved in the design of your home. They will not allow submittals from home designers, contractors, plans books or do-it-yourselfers. No matter how qualified your team may be, they only recognize licensed architects to prepare the design submittals and administer the design process.
2) Make sure you have the most current version of their design guidelines and that it is for the appropriate subdivision. This will be a leather bound book that will serve as your architect’s bible throughout the design process. There is a tremendous amount of information in this book, and your architect will spend many hours pouring through the details.

3) You must own the property before getting started. While this seems obvious, it isn’t always the case for developers. However, the HOA requires that only property owners have the right to start the design process. As far as I know, they will not make exceptions.
The process is fairly straightforward, but do plan on ample time between each step for the appropriate submittals to be prepared and reviewed.
The major benchmarks for the design review process are as follows:
1) The Site Analysis Sketch. The first step in the design process will be with the site analysis sketch. Prior to the Pre-Design conference, your architect will have to spend some time on the site and assess the various site features. Remember that the more you can show them about what you would like to do, the better your success will be during the Preliminary Submittal phase. I personally recommend that the architect spend a lot of time on the site during different times of day, and be able to anticipate conditions for the extremes of different seasons.

2) The Pre-Design Conference. The site analysis sketch is the basis of the discussion during the Pre-Design conference, which is mandatory for the architect and Owner on site with the review board. This is a very responsible approach to any new design, and helps to align everyone with the initial vision. If the home is to be a log home, now is the time to make that known to the board.

3) The Preliminary Submittal. This is really the meat and potatoes of the design itself. Conceptual drawings for the site plan, floor plans and elevations are submitted at this phase for review. The design requirements guiding the architect in the design of the home are complete and well outlined in the design guidelines, which are going to be unique to each subdivision within the Highlands. It is our experience that the board very rarely compromises on any of the requirements set forth in the guidelines, so depart from them only with extreme caution (and with some buy-in from the board). Otherwise, you may wind up with a significant redesign on your hands. Also, be aware that while they call this a “Preliminary Submittal”, the submittal requirements are such that your architect will actually begin developing some of the Construction Document level of detail and completeness. This is why it’s particularly important to make sure that the guidelines are being adhered to – otherwise, there is a lot of documentation that could be required to change.

4) The Final submittal. There are typically not many surprises at this point. The schematics have already been approved in the Preliminary phase, so provided you didn’t make any major changes or violated any of the regulations, this actually goes pretty smoothly. Just make sure that your design team or your contractor is able to procure the proper materials samples for the board.
5) The Pre-construction conference. At this phase, the board will meet with the selected contractor on site and go over the expectations and requirements of the board. We highly recommend selecting a contractor that is familiar with The Highlands process as they will be involved with numerous submittals and reviews throughout the construction.
6) The Final Inspection. This is the obligatory inspection by the board to verify that the plans were built as drawn and no field changes created a nonconformance. Should be a breeze provided your contractor stuck to the plans.

It is essential that each of these steps be adhered to as they can legally put a stop to any work on the property persuant to the HOA agreement that is entered into at closing. Remember though, that this process is for the benefit of the owners, so while you may feel that there is unnecessary slowdown to the design process, the end results will be well worth it. Also, if you have commissioned a talented and experienced architect, you will find that the process will go far smoother – especially if they have worked in the Highlands before.
If you own property in The Highlands, and are just starting on your journey to building your dream home in Breckenridge, please give us a call and we can help you navigate process…and have fun doing it!











1 thought on “Navigating The Highlands at Breckenridge Design Guidelines with an Architect”
It is really interesting how much each HOA process varies. We just received the Hughes Residence comments back from Pinon Soleil in Castle Rock.
That process required that we provide them a set of plans that was very far along in the process, including floor plans, elevations and building sections. They also have a 20+ page design guideline and the building sites and envelopes are very challenging.
However, at the end of their review our plans passed with flying colors. The only required change was showing more rock on the exterior. The amount isn’t specified in their regulations so we had taken a shot at the right blend of aesthetics and economy. They also gave the clients a few other ideas and we’re going to incorporate a couple of them and discard a couple of them.
Comments are closed.