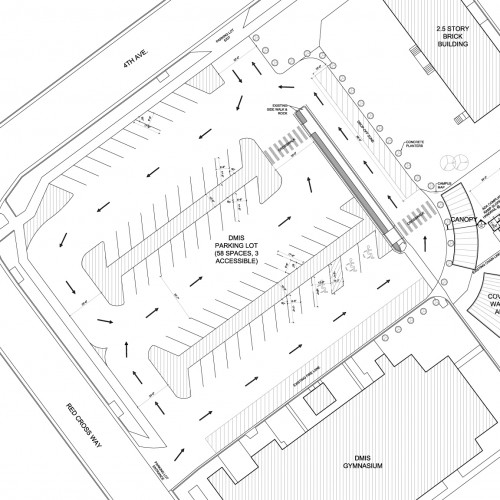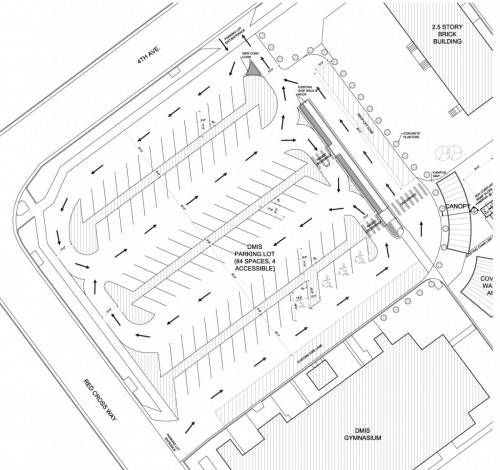
We recently updated the proposed parking lot plan for the Denver Montclair International School. Our original design provided 58 spaces (plus 3 accessible spaces), with generous 63’ modules and 32’ aisles. Between each module were 10’ wide pedestrian walks leading to 30’ crosswalks to the existing island. Although the layout works well for vehicle circulation, DMIS is in need of more spaces to accommodate the increase in student population.

In the new layout, we narrowed the modules down to the required minimum 52’ (for 60 degree angle spots), and slimmed down the pedestrian walks to 5’. We also minimized the crosswalks and drives to 13’ widths which added room for quite a few more parking spaces. We were able to add 26 spaces to the proposed plan, bringing the total to 84 which required an additional accessible space (4 total). We also added a curb at the 4th Avenue entrance to enforce the right turn into the parking loop.










