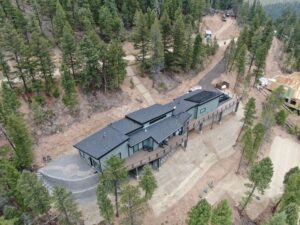Site conditions and climate will have a major impact on the selection of all aspects of a building. With that in mind, it is critical to understand what choices one will have when building a residence. However, since most homes in the United States are production homes, meaning they are built from a pre-determined set of plans with pre-determined lots for those plans, most home buyers do not have the luxury of placing their home on the land. What that means for the majority of home buying people is that we have to rely on the builders and our local governments to locate homes in the best possible locations for those regions. Climate, then, becomes the next important factor in selecting products and systems for good home efficiency. Climate will impact the heating and cooling system, penetrations, and lighting and daylighting. There are many climatic zones spanning the United States. The map below illustrates those zones.

The important factors to keep in mind when designing for climate are: understanding basic human thermal comfort, controlling the sun, and selecting space-conditioning strategies that best address your climatic concerns, i.e., a buildings shape region.
Typically you can shape a building to respond to its climate and solar exposure. We use an aspect ratio building’s shape which is defined by its short side versus its long side. A square building would have an aspect ratio of 1:1 while a rectangular building with its long side twice that of its short side would have an aspect ratio of 1:2 and so on. The best building shape for a hot climate would be an elongated plan with an aspect ratio of about 1:1.3 or 1:1.7 with the short side facing an east-west direction. Conversely, the most suitable building shape for a cold climate would be almost square or a 1:1 aspect ratio which would minimize the surface exposure to the freezing temperatures. The surface area of your home will also impact the efficiency of the skin of your building, and in turn the heat transmission, so you will want to keep a low surface area to volume ratio for maximum efficiency. Once you have determined a suitable shape for your home, you should orient the structure to maximize the efficiency of that shape. This will be decided based on local environmental concerns such as a body of water, large changes in topography, and most importantly the path of the sun and the prevailing winds. You will want to maximize or protect your home from these temperature impacting influences, depending on your seasons, by how your building is placed on its site.
Now that you know what your local site conditions and climate are, and how they will impact the placement and orientation of your structure, you can move on to choosing the best materials and systems for your new home.










