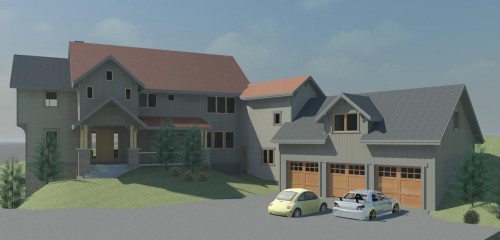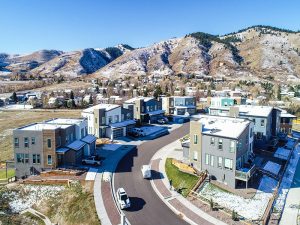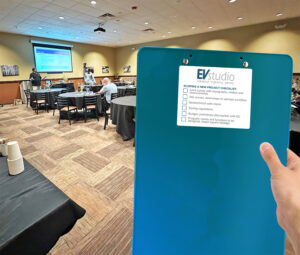
We just completed plans for a 4,000 square foot home in Soda Creek. The design intent was a house that resembles an old barn that has been restored and added onto over the years. The main house and garage represent the ‘original’ structures, with the eastern bump-out and back hall connector being the later ‘additions’. The entire home will have a variety of reclaimed wood siding, weathered stone, asphalt shingle and rusted corrugated metal roof for an antique aesthetic.
The home has 4 bedrooms and 5 baths with a large bonus room over the garage. We also provided the option for storage in the attic trusses above the main house. With sustainability playing an important role, we oriented the house on the east-west axis across the site, and incorporated radiant heat flooring system, low-e windows, PV roof panels, high-efficiency heating system, reclaimed exterior materials, and even reclaimed structural elements wherever possible. Construction should be underway over the next few months.









