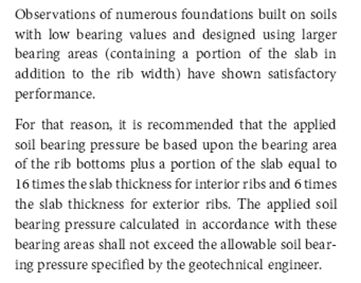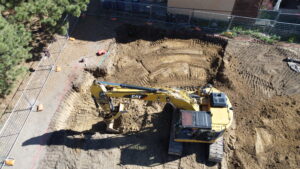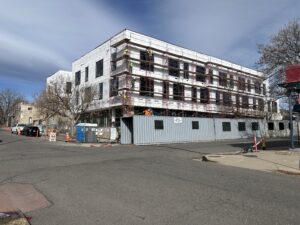I’ve been questioned several times about adequate rib width for post tension slabs. For most people it makes perfect sense to simply use the rib width as the only bearing area when determining soil bearing pressure. That’s how a wall on grade or footing foundation works as the basics learned in school. However, post tension slabs are more than just a rib bearing on soil. The entire slab is also bearing on the soil and can distribute a surprisingly large amount of load.
The Post Tension Institute manual states that an engineer may consider using the rib width PLUS 16 times the slab thickness at interior ribs and 6 times the slab thickness at exterior walls. For example; a typical slab thickness is 5”, so the engineer may increase the bearing width at interior ribs by 80” PLUS the rib width and exterior ribs by 30” PLUS the rib width. This makes a significant difference. This should allow the engineer to stay with a typical 10” to 12” rib width and provide the best value engineering. The only time I need to increase rib widths or provide thickened slabs is at large point loads. And, due to the base plate attachment at these large point loads you need to thicken the slab anyways.

However, I have decided to reduce these allowable bearing areas at significant point loads and other locations I’m concerned about exceeding the soil bearing. One area to consider is corners of a slab with a large point load. Since the slab is not continuous in each direction of the rib, I have decided to reduce the allowable factor of 6 to 3 times the slab thickness. Another concern about the allowable increases is the assumption that the soil capacity adjacent to the ribs meets the geotechnical engineer’s specified bearing capacity. In the field you can clearly identify loose soil to either side of most ribs due to the fact most ribs are cut into the soil using heavy machinery. When the ribs are cut, the soil is disturbed at the top edges of the trenches. So be smart about what you can do versus what you should do when designing!
Another caution to structural engineers designing foundations is to make sure you understand what the loads are if provided by another structural engineer designing the frame. I typically receive a ground floor plan with the line loads and point loads indicated to use for the foundation design. First, the loads are generally total loads with no indication about the percentage of live load versus dead load. Generally, not an issue since we are only concerned about the total bearing force on the soil. Second, the loads are usually rounded up, sometimes rounded up by a lot. I recommend adding up a few tributary areas to make sure the loads provided make sense. Finally, you may want to consider getting something from the other structural engineer stating you can use appropriate live load reductions per IBC 1607.9.1 and 1607.9.2.
If you have any other questions about post tension design or need a structural engineer who knows it, please contact us.












2 thoughts on “Structural Engineer’s Decision On Soil Bearing Area Used For Post Tension Slabs”
Good post Jim. The second edition of the Post-Tensioning Institute’s manual required a bit of engineering judgment with respect to the “actual” bearing capacity of ribbed foundations. The third edition brought the bearing issue to the forefront and pretty much adopted the flange widths as per the ACI for bearing at and adjacent to the post-tensioned beams… 8 or so years later. Good advice and even better graphics!
If I need a slab of concrete I’ll give you a call, but for now I would prefer a slab of ribs…
Comments are closed.