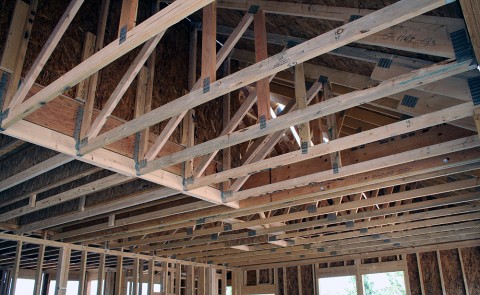Most residential projects and wood framed commercial projects utilize roof trusses. A roof truss is generally cheaper and less time consuming than a roof framed with rafters. It has these advantages because it is created from smaller pieces of lumber and it is fabricated in a shop and then only has to be set up in the field.
When we design a house we do a truss layout where we show where we anticipate each truss going and give information on what the shape of the top and bottom of the truss is, what the plate heights are and what the loading criteria is for the trusses. We also call out if the truss is a flat bottom truss, a scissor truss or an attic truss. Then the contractor gives our layout to their truss supplier. The truss supplier does the actual design of each individual truss based on our roof design. The reason for this is that each truss supplier may have a slightly different preference for how they construct the truss and they use their own proprietary software for the design. When the truss drawings are complete the contractor sends them to the Architect for review. Usually the drawings are right on when we review them.
The wrinkle that we are starting to see more of is municipalities requiring the submittal of truss drawings to their building department prior to the issue of the building permit. This can cost some time because typically the truss supplier doesn’t do their design until after they are selected as the winning bid. In other words the truss supplier has to be selected prior to the completion of architectural drawings, otherwise expect another week or two added to the schedule. Oftentimes in a bid situation the contractor hasn’t been selected at this point.
I’ve recently run into this new policy in Jefferson County and Commerce City, Colorado. I’d urge municipalities to look at this policy and consider going back to not requiring truss drawings to be submitted as part of the permitting process.






1 thought on “Who Does Truss Drawings?”
Thanks for blogging this Sean. This is becoming an increasing problem in jurisdictions and I view it as essentially the same as requiring cut sheets and shop drawings on any other component of the project at the permit stage, which is simply unnecessary, and in most cases, largely infeasible. That work has always been design-build in the past and it allows an owner to make choices during construction that they now are forced to make at permit, when a number of other conditions and pricing parameters have not yet been discovered. If there is a lobby for having this requirement changed back to the old method of requiring the truss sdrawings at framing inspection, it would have the full support of EVstudio.