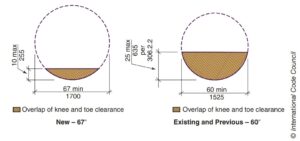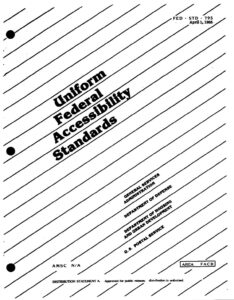Understanding the similarities and differences of Type A vs. Type B in residential design can be tricky, especially if you’re new to the field or unused to dealing with navigating codes. We’re here to keep it simple.

Type A
Type A dwelling units are those that are required by and defined in the International Building Code (IBC). These units are referenced in Chapter 11 of the IBC and have to comprise at least 2% of the units in R-2 occupancies so long as there is more than 20 units. The requirements are specifically called out in Chapter 10 of the ANSI code.
Type B
Frequently a multi-unit project will have one, two, and three bedroom configurations. So when providing 2% Type A units, it is required to spread those out among the different configurations. These requirements are separate from Fair Housing Act (FHA) requirements. Those are commonly referred to as Type B units.
In the IBC, a Type B unit is essentially equivalent to the FHA guidelines to accessible units. These units are also often referred to as ‘adaptable’ because they have features that are considered adaptable, such as removable base cabinets and blocking for future grab bars.
Basic Type A features:
- Turning radiuses
- Lower shelving
- Lever type door hardware
- Accessible threshold throughout
- Lower kitchen workstations and lavatories
Basic Type B features:
- Parallel approach at sinks and bathroom vanities
- Removable base cabinets
- Blocking for future grab bars
There is a complex web of interaction between building codes and federal and state laws that need to be taken into account when designing most any multi-family project, whether it be a standard apartment complex in Colorado or a transit oriented development with a residential component in Canada. Deciding on Type A vs. Type B in residential design is best solved by experts who understand your local codes, laws, and your project goals.
Want to work with a multidisciplinary team that knows current codes inside and out? Let us know. EVstudio would love to make your vision a reality.










2 thoughts on “Type A vs. Type B in Residential Design”
Hi,
Do you happen to know what is required specifically for the interior of multi family apartments when a person wants to use ANSI type “b” option “b” units for the “ANSI B units being built in a project?
Thanks,
“So when providing 2% Type A units it is required to spread those out among the different types.”
Could you provide a citation for the requirement to spread accessible units across the unit types? I can’t seem to find that requirement in ICC A117.1, the Fair Housing Design Manual, IBC, or ADA.
Comments are closed.