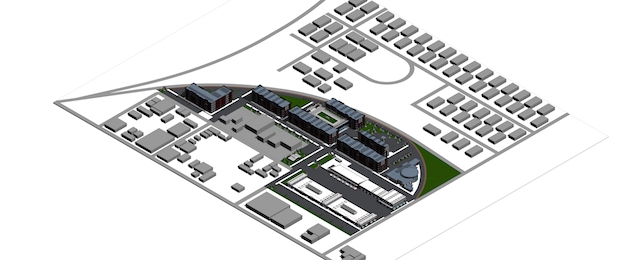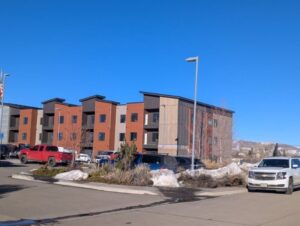This year EVstudio was selected as an architectural resource for the annual Rocky Mountain Real Estate Challenge. The competitors for the competition included student groups from University of Colorado (CU) and University of Denver (DU) real estate development master’s program; they were tasked head to create a new vision for a Denver site in need of redevelopment. With the help of a local architectural firm, each team of students created a new unique design concept for the distressed site, which will enhance the community both socially and economically. Each university has three teams, and a semi-finalist from each university is selected to compete against each other at the Rocky Mountain Real Estate Challenge held on May 3rd. For 2017, EVstudio worked with a student team from CU and the site this year was located in Denver neighborhood Globeville called Terminal at 51st, a site that is majority industrial populated.
After multiple revisions in a few short months, EVstudio provided a finished design for the assigned CU team. Our CU team competed against the rest of the real estate development program to win the semi-finals spot for the University of Colorado. On May 3rd the CU and DU finalist presented to an audience of approximately 750 guests at the Marriot City Center in downtown Denver. After a fantastic night of food and excitement, the winner was announced, and EVstudio’s CU team won 1st place!
The overall design concept was to create a collaborative mixed-use development that was community-centric, demographically inclusive and spurred a new energy to the area. For the central idea, the community and surrounding residents were the primary focus above all else when designing the site. For the north parcel of the site, it has a light industrial building, a flex building, and a community center. The light industrial and the re-used existing flex building with a new addition are designed for a potential micro-brewery, offices for businesses or developers, and small retail tenants. As for the community center, the program was concentrated to create a space where children can play safely, contain private meeting rooms and party rooms for the surrounding residents use. The buildable area for the light industrial is about 69,600 s.q f.t. of space, 38,000 s.q. f.t. of flex space and a community center of about 42,240 s.q. f.t.
On the south parcel of the site, the buildings are primarily designed for living. The concept was to create a bridge between affordable and market housing. In all the housing designs, the market and affordable resembles each other in the facade with the only difference being the styles of balconies for the affordable and market rate units. The affordable housing units had Juliet balconies while the market rate buildings have standard balconies. The affordable housing building total buildable area is about 142,000 s.q. f.t. and can contain a total of 142 mixed one-two bedroom units. For the market housing units, the total buildable area is about 349,300 s.q. f.t. and can hold a total of 298 mixed one-two bedroom units.
For all the building types, the exterior materials palette was a combination of brick, board-formed concrete, and corten steel. These options are to give the site an “industrial” feel that has been a part of the Globville history.
The overall site design was thought out to place each structure based off of current setbacks and constraints. For the softscape, it is placed as needed to help balance out that hardscapes of the parking structure. A communal garden, greenhouse and monumental sign are centered between 50th and Pearl to set a cornerstone as the main entry to the site. Between the two west side market, housing buildings is a three-story parking garage with a community rooftop garden that is placed between te two structures to create a connection to the site.
The group that represented EVstudio throughout this challenge was made up of Keith Conrad, Andrew Allmon, Heather Cooper, Kayla Harmon, and Kacy Landsittel. Two representatives from EVstudio were present at the kick-off meeting, where each student group is paired with an architecture firm. From that day, the EVstudio CU team worked hard and endlessly on the ever-changing program and design from the student group to meet the deadlines. The EVstudio team worked many weekends to complete this project, along with other projects that were on our plates. For our young designers, this process became as valuable of a learning process as it was for the students. At first, we were very pleased to hear that our team was picked to be a semi-finalist and then over the moon that they won the 15th Annual Rocky Mountain Real Estate Challenge.
Congratulations University of Colorado!
For more information on the NAIOP Rocky Mountain Real Estate Challenge, please visit: http://www.naiop-colorado.org/Real-Estate-Challenge












