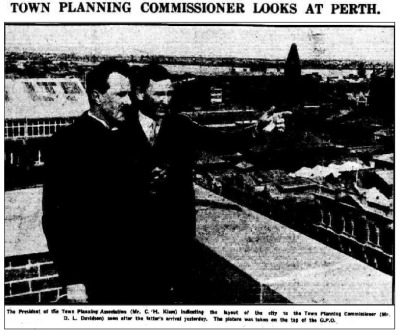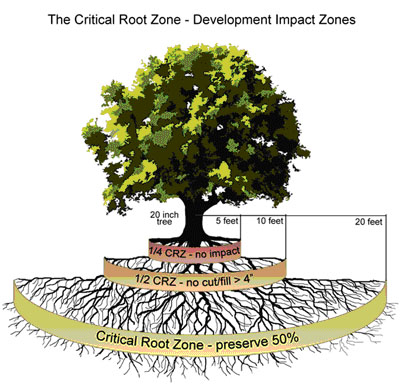You Want to Remove a Load Bearing Wall?
One of the most common phone calls we receive is “We want to remove a wall, we’re not sure if it’s load bearing. Can you help?” We are happy to help! The first thing that is needed is an observation. Our structural engineers can determine the structural layout, identify load bearing walls and discuss options […]
You Want to Remove a Load Bearing Wall? Read More »


