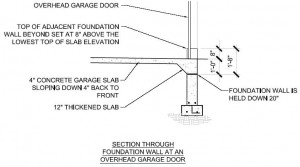There are many ways that openings like doors and windows come into consideration with respect to how we, at EVstudio, design foundation walls. More specifically, there are special criteria that go into a foundation wall design for residential garages because the threshold of door openings are at grade elevation. It is firstly critical that the wall maintain a minimum height of 6 inches above grade to prohibit moisture penetration to the typical wood framed structure it supports and of course the interior too. The foundation wall has to also maintain proper frost depth, which is a specific distance below grade, determined by local building codes and varies by location and state. Typically in our plans, the heights of a foundation wall are all relative to the finished floor elevation. However, when it comes to incorporating a swing door or an overhead door, the distance that a portion of the foundation wall we specify to be dropped is relative to the wall at that particular location.
There are some general rules we go by and different circumstances can result in a variety of solutions. For a typical above grade garage accommodating one car length in depth, we normally set the top of foundation wall height a minimum of 6-12 inches above the lowest point of the top of the garage floor slab. There are a variety of reasons the top of foundation wall is set to where it is and some architects and builders take that into consideration on a case by case basis, others just conform to standard practices. Also, we specify to slope the garage floor, and is usually 4-6 inches of fall from back to front depending on the depth of the garage and the presense of any floor drains. The result then at the rear of the garage is that the foundation wall ends up at 2-8 inches above the rear of the garage floor. For the allowance of a swing door or an overhead garage door, whether it is at the rear of the garage or the front, not only does the foundation wall need to be lowered for the purpose of the door threshold, but it also needs to be dropped further to allow for the floor slab to be thickened for structural support of the slab itself, stabilization of the adjoining foundation walls, and also the load of vehicles above. This thickened slab is formed and poured after the foundation walls have cured, which is why specifying the distance of the drop itself is important for the workers in the field who set up the form work for the concrete that is to be poured. We set the vertical depth of the thickened slab at a minimum of 8 inches below the 4 inches of actual floor slab, or 12 inches below the lowest top of slab height .

Once we have determined what height the foundation wall needs to be above the lowest top of slab height and take into account the 12 inches of thickened slab, the drop in the wall for an overhead garage door is pretty easy to calculate. For the graphic example above, I have set the foundation wall height at 8 inches above the lowest point of my top of slab height, so the net distance for dropping the foundation wall is 8 inches plus 12 inches, or 20 inches. While an above grade garage will usually have a continuous foundation wall height, we specify the necessary drops in it so doors can be incorporated. All in all, each project requires its own analysis to determine foundation wall heights and these design considerations are critical for every project.









