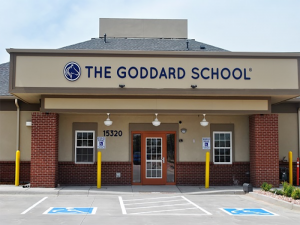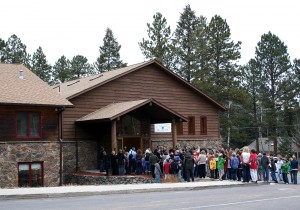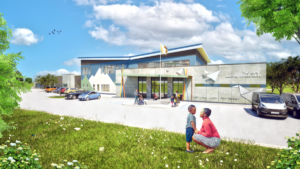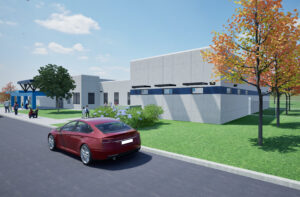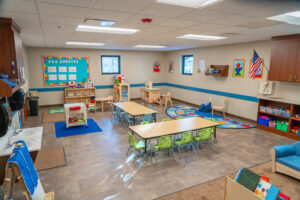Not willing to rehash the design past. We seek innovation so your students can thrive in today's changing educational environment.
Proudly serving our public, private and charter schools since 2006, EVstudio prides itself on 21st-century school design that also offers the most advanced learning environment for our children.
Pre-K to Secondary Education Projects
The designers at EVstudio work hand-in-hand with you and Design Advisory Groups to achieve a new school campus, or renovation, that will not only meet the needs of your student population now but be flexible enough to adapt to growth and changing needs. From pre-kindergarten, Montessori, Waldorf to traditional education systems, we understand that the tools and programs in the education system are rapidly evolving and you need a facility that can change as your needs change. As your education partner, we put your needs first.
Inspiring future generations.
- Summer construction timetables. We understand the importance of minimal disturbances to your students during construction. Our team of designers are well aware of the strict summer construction availability and will work hard to meet your deadlines. We will also advise you when work can be done during non-summer months to save you construction costs and schedule headaches.
- School safety. We are living in a time when the safety of the staff and students is of the utmost importance. Rest assured that we have trained designers that know how to blend innovative design with specialty technologies creating safer facilities.
- Ensure efficiency of circulation. We design all projects to creatively account for required circulation, including transportation areas, sidewalks, stairs, gathering areas, and corridors.
- Create the right choice of systems. Based on decades of combined experience, we optimize structural, mechanical and electrical systems for efficiency, and functionality.
- Sustainable design options. Sustainability is a core strength and something we can prioritize when crafting your education facility.
PreK-12 Education Articles

Weiser School District Partners with EVstudio
Investing in the Future: Weiser School District Partners with EVstudio for Long-Term Improvements The Weiser School District in Weiser, Idaho, has taken a bold

Celebrating a Milestone: Topping Out at TLC Early Learning Collaborative
A Landmark Moment in Longmont’s Early Learning Vision On May 26, 2025, the project team—led by EVstudio in collaboration with Golden Triangle Construction (GTC) —gathered with stakeholders

Breaking Ground at Crown Pointe Primary: The Future Is Cub-Sized, and It’s Officially Underway
Breaking Ground on Crown Pointe Primary We’re thrilled to share that construction has officially begun on the new 26,000-square-foot Crown Pointe Primary building in Westminster,

Westgate School Carnival
EVstudio Joins the Westgate School Carnival as Sponsor and Design Partner EVstudio proudly participated in the Westgate Community School‘s annual end-of-year Carnival as a featured

Crown Pointe Academy: Broke Ground on New Early Learning Facility in Westminster
Crown Pointe Academy Breaks Ground on New Early Learning Facility in Westminster On May 6, 2025, Crown Pointe Academy celebrated the groundbreaking of its new
Building Futures: EVstudio’s Proud Partnership with Broomfield High School’s Construction Program
Building Futures: EVstudio’s Proud Partnership with Broomfield High School’s Construction Program Empowering Students Through Hands-On Learning EVstudio had the honor of collaborating with Broomfield

Ground Breaking: Crown Pointe Academy
Crown Pointe Academy to Break Ground on New Pre-K–2nd Grade Facility in Westminster Crown Pointe Academy, a tuition-free public charter school, will soon break ground

The Design Behind Crown Pointe Primary
Shaping Bright Futures: The Design Behind Crown Pointe Primary Project Summary and Lessons Crown Pointe Academy is excited to announce a proposal for a new

Architectural and Engineering Solutions for TLC Early Learning Collaborative
Project Summary EVstudio’s Education Studio had the opportunity to collaborate with TLC Learning Center in Longmont, Colorado, a leader in early childhood education for infants,

Making Colorado Charter School Approvals Simpler
Cracking the Code: Making Colorado Charter School Approvals Simpler Designing a charter school can feel like navigating a complex maze of regulatory requirements, but breaking

