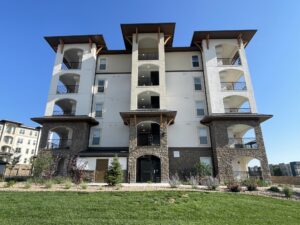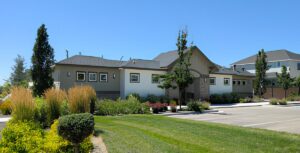Project Summary

Funding & Programming
To fund the project, TLC initially partnered with a Head Start organization focused on integrating families into early education. The original design envisioned separate operations for TLC and the other organization, with 8,000 square feet of shared office space for administrative use. The secondary organization later withdrew from the project, prompting an adjustment to the design that now accommodates shelled space, while still allowing for future integration of classrooms if needed.
The design required compliance with the licensing standards for TLC classrooms and the stricter spatial and plumbing requirements of the Head Start program. It also needed to address diverse learning environments for the students and include therapy and movement spaces equipped for swings, climbing walls, and more. The project site posed challenges due to parking requirements, setbacks from the Oligarchy Ditch, and downhill sloping terrain. These hurdles were overcome by optimizing the building footprint to accommodate all necessary programs, parking, and playground spaces.
Fundraising played a pivotal role in realizing the project’s vision. EVstudio contributed by developing materials for stakeholder engagement throughout the design process, helping to secure the necessary support for this impactful initiative.
Design Process
The TLC Learning Center project utilized a CM/GC delivery method, partnering with Golden Triangle Construction Inc. (GTC). Their exceptional communication and quick response times were instrumental in addressing the challenges of a complex site. GTC’s collaborative approach enabled the team to successfully incorporate significant late-stage project additions while maintaining progress and ensuring the design met all program requirements.
Architecture
The color palette for the TLC Learning Center was thoughtfully selected to complement the surrounding buildings and landscape while also creating a calming and inclusive environment for a diverse student population. The color palette for the TLC Learning Center was selected to reflect the mountain landscape, aligning with the center’s commitment to inclusivity and student well-being. The cohesive tones support TLC’s new marketing campaign and logo, balancing energy with calm to create an engaging environment for all students, families, and staff.
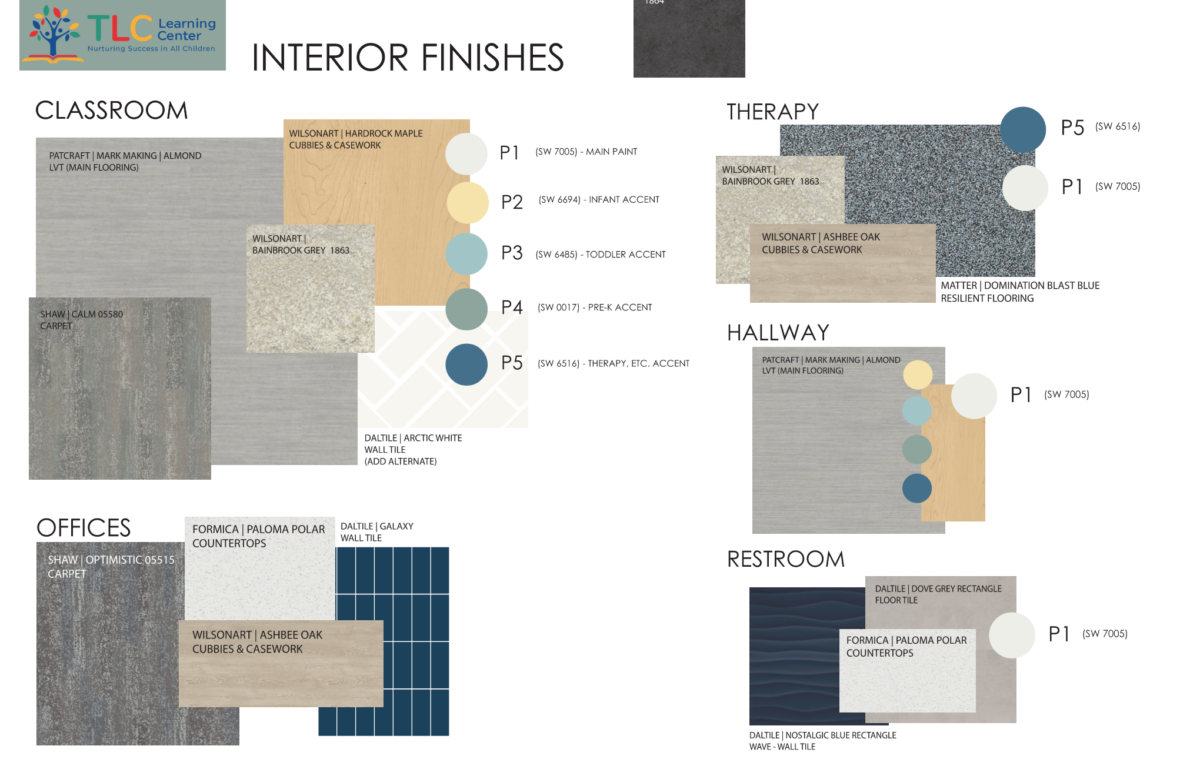
Classrooms are strategically organized by grade level to optimize student traffic flow across the tight site. This layout facilitated easy access to the playgrounds, ensuring smooth transitions for students throughout the day. The design thoughtfully addressed the unique operational needs of two licensed facilities on the same site, seamlessly integrating their requirements while maintaining efficient circulation for students and staff.
Plumbing:
To maximize space on the first floor, classrooms feature shared pocket restrooms. This provides each classroom with direct toilet access while minimizing the tap size. Shared walls streamline the plumbing layout to accommodate the numerous required sinks efficiently. This configuration also allows for the integration of upper and lower storage, including dedicated cot storage, ensuring functionality without sacrificing space.

Mechanical:
The HVAC system is strategically designed to meet the required demands while allowing for unique architectural features. Such as the uninterrupted two-story atrium in the learning center. Each classroom is equipped with individual temperature controls. This enables the use of operable windows to foster a more natural and comfortable learning environment.
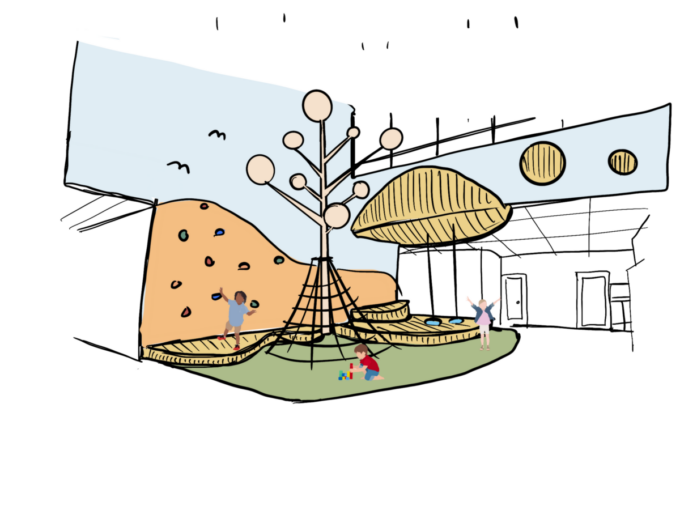
TLC-Learning Hub Concepts – Preliminary Learning Hub Sketch
Structure:
Exposed cross bracing elements are added to create an open, engaging atmosphere while showcasing the building’s structure. The architectural design aligned with the structural system to meet strict licensing requirements for each classroom. This ensures compliance without sacrificing functionality or aesthetics. This approach was crucial due to the building’s tight footprint, requiring creative solutions to maximize space efficiency.
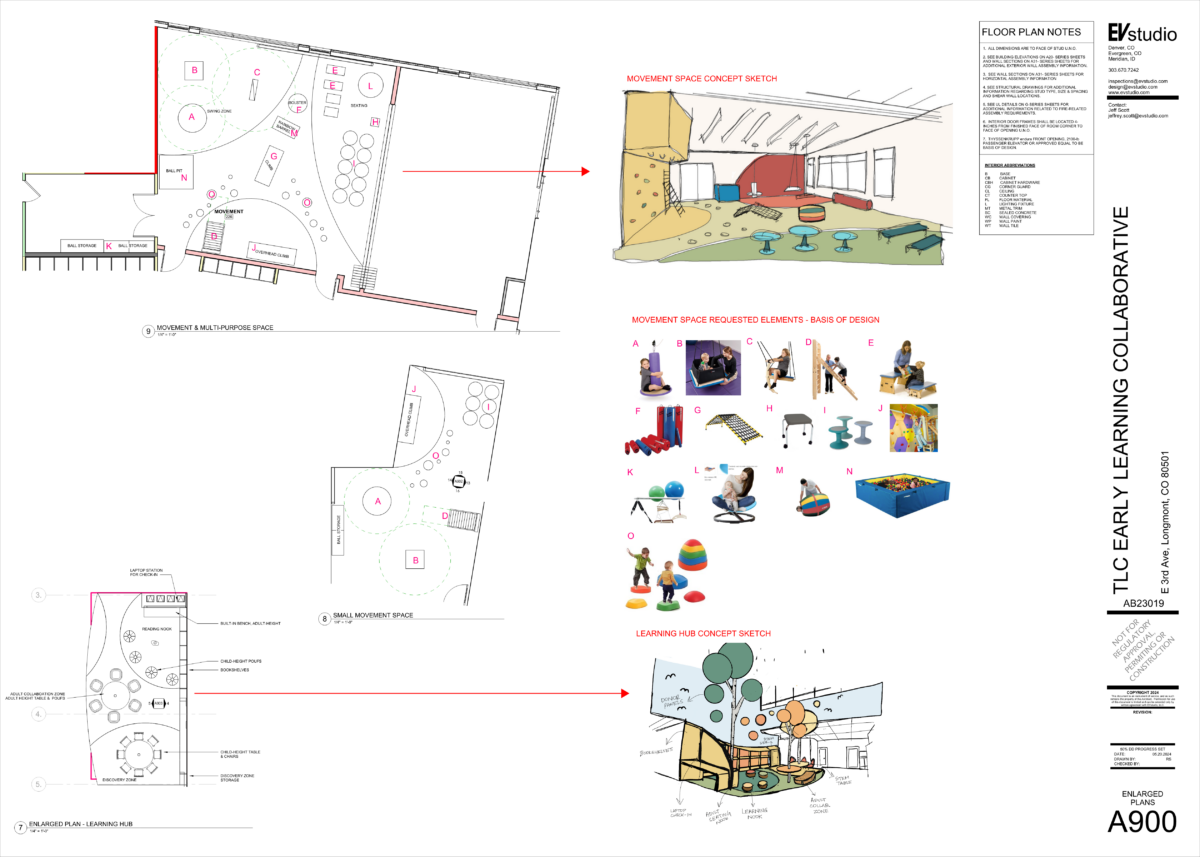
Site:
The playground, designed by Norris Design, celebrates the natural landscape with nature play, fostering exploration and imagination. It accommodates two separate licensed facilities while maintaining a cohesive, integrated space. The drive-around, designed by Permontes Group, provides fire access. It also doubles as a versatile play area with a track for small pedal bikes, enhancing the site’s functionality.
Additional Unique Design Elements:
The TLC Early Learning Collaborative is a cornerstone project for EVstudio, highlighting our expertise in complex and innovative design. We’ve greatly enjoyed working alongside the organization and our skilled consultants: Permontes Group, Norris Design, GTC, Ricca Design Studios, and Branch Pattern. We look forward to continuing our work on this exciting project, with its anticipated completion in December 2026.


