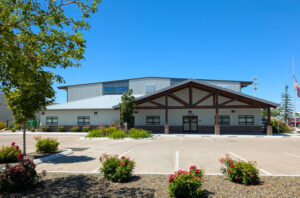Shaping Bright Futures: The Design Behind Crown Pointe Primary
Project Summary and Lessons
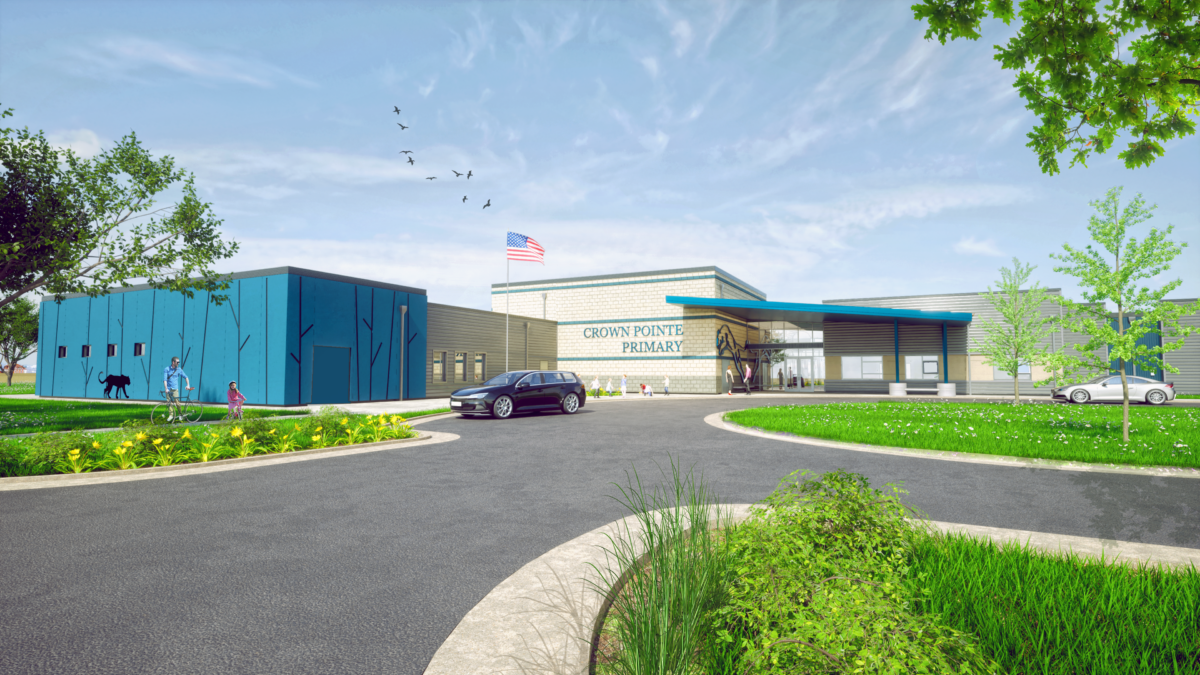
Crown Pointe Academy is excited to announce a proposal for a new 26,000-square-foot educational building designed specifically for students in Pre-K through 2nd grade. EVstudio’s Education Studio has been privileged to collaborate closely with the school’s leadership—including the director, assistant principals, systems administrators, and teachers—to create a thoughtful, functional program and a unique design that will serve approximately 275 young learners and staff.
Project Overview
The new facility will be located in Westminster, Colorado, directly across the street from the existing Crown Pointe Academy campus. The single-story, wood stud-frame construction will feature the following spaces:
Classroom Spaces:
- 2 Pre-K classrooms
- 1 special education classroom
- 3 kindergarten classrooms
- 3 first-grade classrooms
- 3 second-grade classrooms
- Flexible classroom space
Specialized Areas:
- Art/Music/Flexible space
- Pocket library
- Central learning hub
Administrative and Common Areas:
- Offices and administrative spaces
- Conference rooms
- Cafeteria/activity space (gymnatorium)
- Outdoor play areas and classrooms
Design Highlights
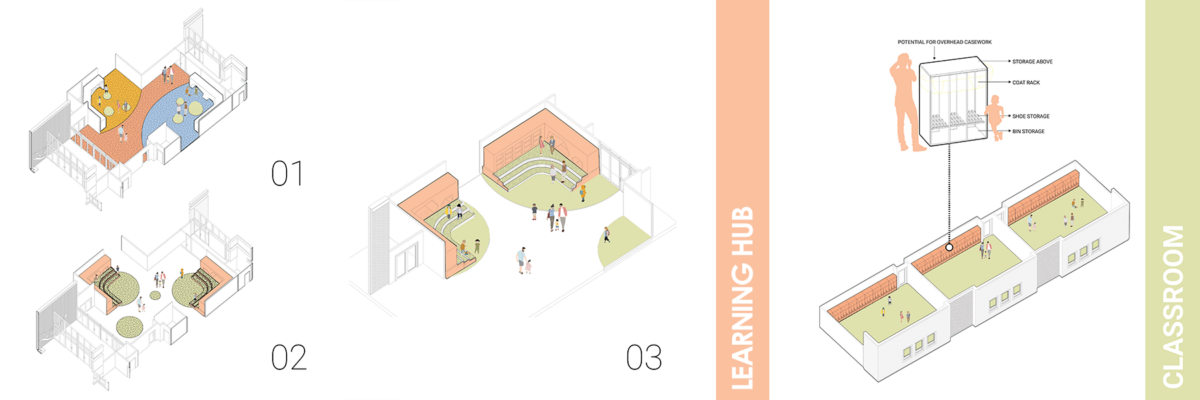
The design seeks to harmonize with Crown Pointe Academy’s existing campus while introducing modern and innovative features. Consequently, the exterior materials include tan and blue masonry, fiber cement siding, and blue cement stucco with custom angled reveals and cougar cutouts that nod to the school mascot and the surrounding mountainous landscape. Programming for the facility was completed through engaging staff workshops. Staff members were given blank slates to dream up their ideal classroom spaces. EVstudio then optimized these layouts to create the most flexible and functional outcome, aligning closely with the project’s intent and goals.
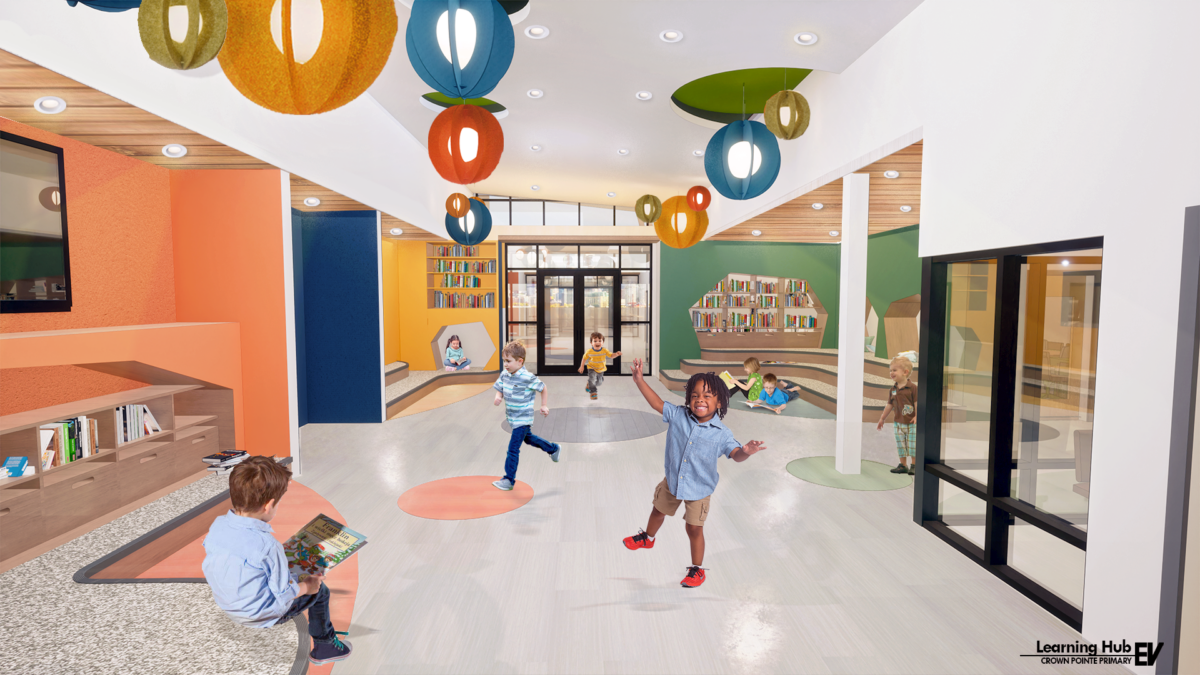
Central Learning Hub
The interior layout is oriented by age group, with hallway alcoves color-coded to assist with wayfinding and to create spaces where students can collaborate with teachers. These vibrant colors extend into the central learning hub, which serves as a pocket library and gathering area for the entire school community. The lighting design plays an integral role in fostering a dynamic and engaging learning environment. For example, in the central hub, colorful Joli lights echo classroom themes, while padded alcoves feature puck lights to provide cozy, focused reading nooks for students.
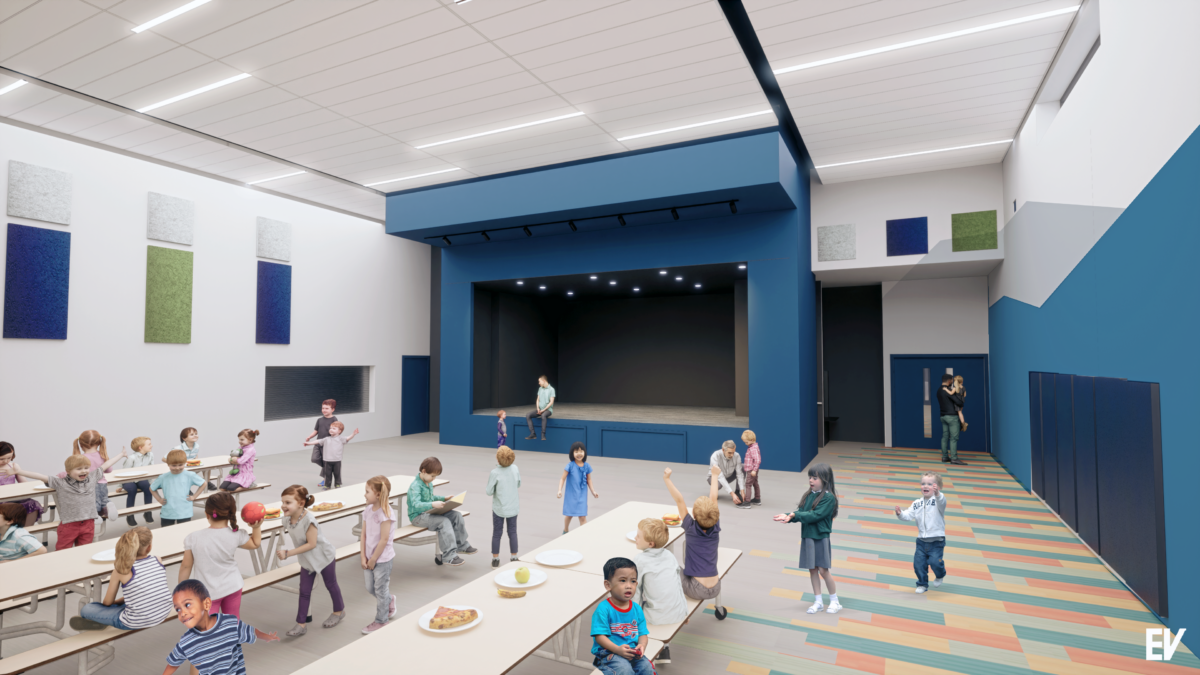
Multi-Purpose Cafetorium
Another standout feature of the new building is the cafetorium—a multifunctional space that transitions seamlessly between a cafeteria, gymnasium, and a small performance area. This space will host various activities, from lunchtime for younger students to school talent shows and performances.
Budget-Conscious Solutions
In partnership with Roche Constructors, the project underwent several design revisions to align with a tight budget. Consequently, the building’s original steel construction was redesigned using wood materials. As a result, our Structural and MEP teams worked tirelessly to maintain the building’s footprint and functionality while ensuring it met all necessary load requirements.
A Building for the Future
This new educational building represents an exciting chapter for Crown Pointe Academy, bringing together innovative design, collaboration, and practicality to support the needs of its youngest learners. With construction on the horizon, this project stands as a testament to what’s possible when a community comes together to prioritize education and student success.



