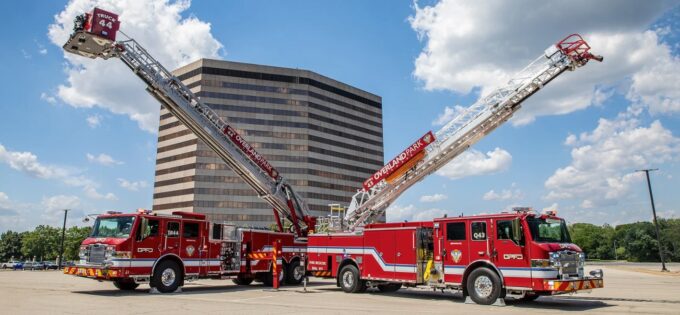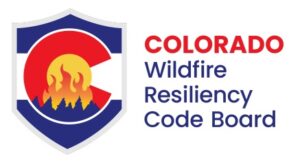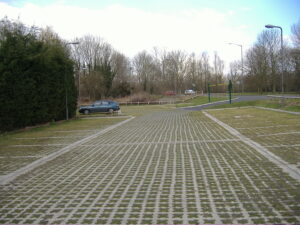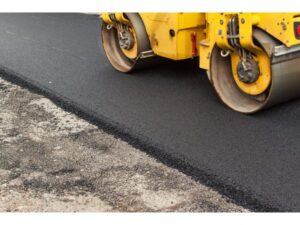Understanding Fire Lane Requirements for Buildings
Fire lanes are vital to protecting life and property during emergencies. These access paths allow fire apparatus to reach buildings quickly and safely. Fire lane requirements vary depending on equipment, building type, and local code amendments. Designers must consider these factors early in site planning.

Fire Lane Width Requirements
Lane width is based on the type of fire apparatus serving the area. Standard engines need a minimum of 20 feet in width. Aerial apparatus requires 26 feet when operating stabilizers and rotating ladders.
The International Fire Code (IFC), Section 503, outlines these standards. Local fire departments may adopt more restrictive or flexible criteria based on response needs.
Learn more at:
International Fire Code Section 503
Fire Lane Proximity to Buildings
Fire lane location relative to the building is critical. The IFC requires that the lane be within 150 feet of all exterior portions of the building. This ensures firefighters can reach any point using standard hose lengths.
For larger buildings, fire access roads may need to loop the structure or include turnarounds. Dead ends over 150 feet require approved fire department hammerheads or cul-de-sacs.
Exceptions may apply where fire sprinklers are installed or where building height and construction type reduce overall fire risk.
Hose Length Limitations
Hose length is limited by fire department standard operating procedures. Most departments assume a maximum effective hose reach of 150 feet. This includes setbacks from the fire lane to the building and travel around corners.
Where hose distance exceeds limits, fire hydrants or standpipe connections must supplement access. Fire departments may require a fire lane closer to the building or internal systems to support hose deployment.
Obstacles in Fire Lanes
Obstacles in or near fire lanes can delay emergency response. Curbside parking, landscaping, signage, or site furnishings must not interfere with the designated width or vertical clearance.
Vertical clearance must be at least 13 feet 6 inches to accommodate ladder trucks and other large apparatus. Gate arms or bollards must be removable or equipped with approved emergency access methods.
Trees, light poles, and other fixed features must not obstruct the turning radii or access to building entries.
Trade-Offs and Alternatives
Sometimes, strict compliance with fire lane requirements is impractical due to topography or site constraints. In such cases, fire departments may accept trade-offs.
Case Example:
At a multifamily project on a steep hillside, direct access to one side of the building was not feasible. In collaboration with the fire department, the design team added exterior standpipe connections and installed a full NFPA 13 sprinkler system. These compensating features satisfied fire access intent without expanding the fire lane.
Other common trade-offs include:
-
Using all-weather emergency access paths instead of paved roads.
-
Installing electronic gates with Knox Box overrides.
-
Increasing fire lane grade beyond code limits with engineered surfacing and safety rails.
Fire departments evaluate alternatives case by case. Clear communication, drawings, and justification are essential for approval.
Conclusion
Fire lane requirements are critical for life safety and emergency response. Designers must coordinate with the fire department early in the process. Understanding how width, proximity, hose reach, and access are regulated helps prevent costly redesigns or permit delays.
When challenges arise, creative collaboration can lead to flexible solutions that meet the intent of the code.
Further Resources:
EVstudio integrates fire access planning into every site design to ensure compliance, efficiency, and safety for all building types.










