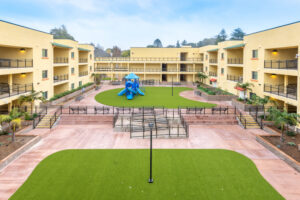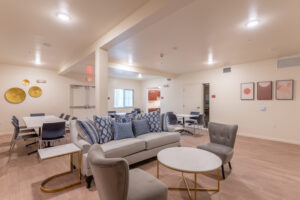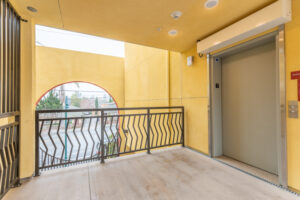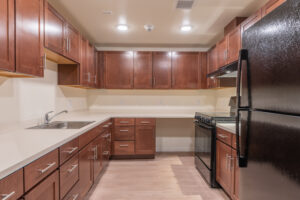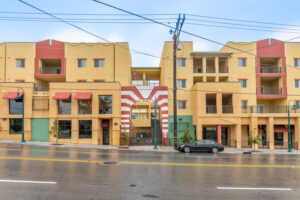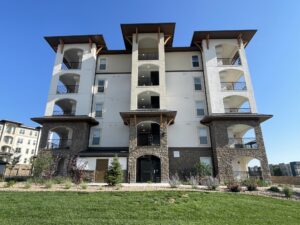Collaborative Design and Production
EVstudio partnered with Pacific West Architecture to provide production services for the Ocean Street Apartments in Santa Cruz, California. This vibrant mixed-use development spans 172,404 square feet and showcases a four-story design, featuring a Type IA podium base with three stories of Type VA wood-frame construction above.
The residential portion includes 63 one-, two-, and three-bedroom units, divided between two buildings that rest atop the podium. The result is a dynamic community that blends functionality, livability, and visual appeal.
Ground-Level Activation and Amenities
The ground floor combines secure parking with two commercial tenant spaces that activate the street frontage and create a lively pedestrian experience. These spaces support the surrounding neighborhood by encouraging foot traffic and local business engagement.
Above the podium, residents enjoy a shared outdoor amenity deck that includes a playground, artificial turf, and landscaped planters. This space was designed to foster relaxation, recreation, and community interaction, creating a warm and welcoming atmosphere.
Vibrant Aesthetic and Sustainable Design
The exterior design of Ocean Street Apartments features a striking palette of bold red and yellow stucco with green tile accents along the street-facing façade. Courtyard elevations transition to softer yellow tones, creating a cohesive and visually engaging look.
Adding to its sustainable features, a green roof enhances the project’s environmental performance while providing additional outdoor space. Together, these design elements reflect the project’s commitment to sustainability and community-oriented living.
