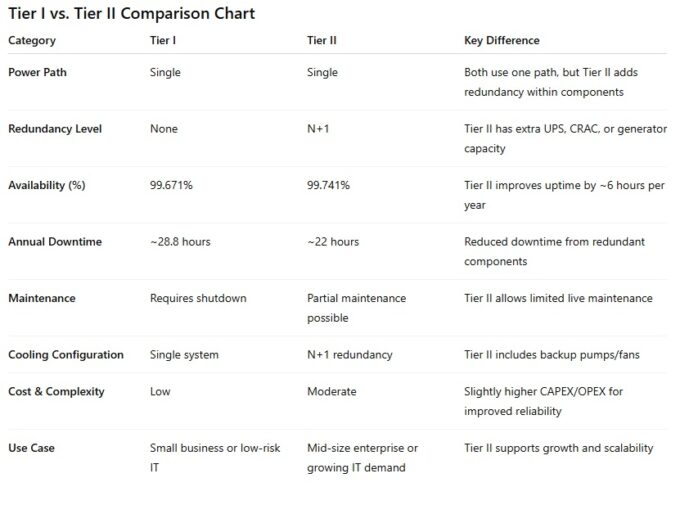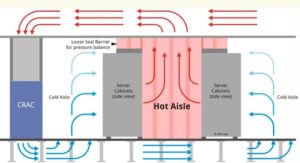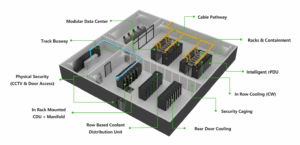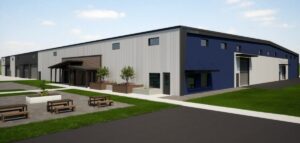Tier II Data Center Design Considerations for Architecture, Structural, and MEP Disciplines
Tier II data centers represent the next step in reliability beyond Tier I. They include redundant components—such as backup pumps or power units—to maintain limited functionality during equipment failures. This design level improves uptime and maintainability while keeping construction and operating costs reasonable.
Understanding Tier II Data Centers
Tier II facilities provide a single distribution path for power and cooling, but with redundant components (N+1) for critical systems.
This configuration improves availability to 99.741%, which equals about 22 hours of downtime per year.
Designers must plan for maintenance flexibility and enhanced system resilience compared to Tier I designs.
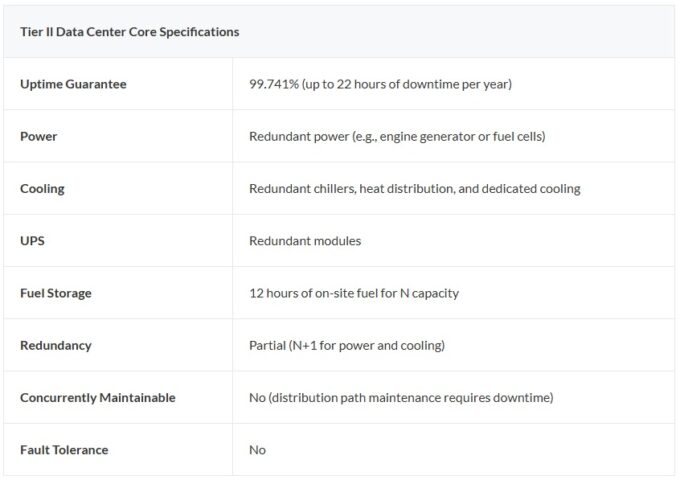
Architectural Design Considerations
Architectural layouts remain similar to Tier I but accommodate additional equipment redundancy and larger mechanical rooms.
Provide adequate space for duplicate CRAC units, redundant UPS systems, or additional generators.
Maintain clear service aisles for safe maintenance access during live operations.
Select non-combustible, anti-static materials and integrate fire-rated enclosures around electrical and fuel systems.
Enhance security and monitoring through expanded surveillance, environmental sensors, and controlled entry systems.
Design with modular growth in mind, allowing phased expansion or upgrades toward Tier III performance.
Structural Design Considerations
Structural design supports heavier loads due to redundant systems and larger mechanical equipment.
Increase floor capacity in equipment areas to 175 psf or more where multiple systems overlap.
Plan clear routing for conduit and piping penetrations serving dual systems.
Provide seismic anchorage and coordination zones to prevent conflicts between duplicated MEP systems.
Design for future structural flexibility, including potential mezzanines or raised-floor system changes as the facility grows.
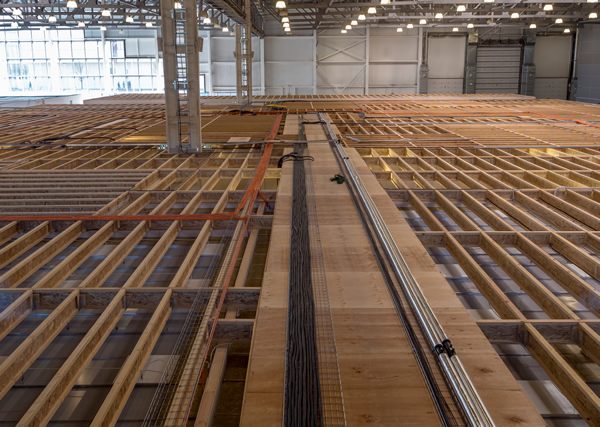
MEP Design Considerations
Electrical Systems
Electrical design adds redundancy while maintaining a single power path.
Include dual UPS modules (N+1) and backup generators with automatic transfer switches.
Use redundant power distribution units (PDUs) to minimize service interruptions during equipment replacement.
Integrate monitoring at each load point to identify performance issues early.
Provide independent circuit breakers and isolation zones to allow partial maintenance without full system shutdown.
Mechanical Systems
Mechanical systems feature redundant chillers, condensers, or CRAC units to maintain operations during maintenance.
Implement N+1 redundancy across major cooling components.
Retain a single air distribution path, but ensure backup fans or pumps can maintain airflow.
Locate mechanical systems with adequate clearance for maintenance and easy replacement of critical parts.
Include automated controls through a Basic BMS to manage temperature, humidity, and redundancy sequencing.
Designing for the Future
Tier II design offers a practical balance between cost and resilience.
While still limited to a single distribution path, it introduces redundancy at the component level, making it easier to evolve into Tier III.
Designers should plan for upgradable infrastructure, including spare conduit pathways and space for parallel systems.
Conclusion
Tier II data centers enhance reliability through N+1 redundancy while maintaining operational simplicity.
Architects, structural engineers, and MEP designers must coordinate space, loads, and system configurations to support maintainability without major cost escalation.
This tier is ideal for organizations needing moderate uptime with controlled capital investment. If you have any questions, please reach out to EVstudio’s Industrial A/E design specialists today!

