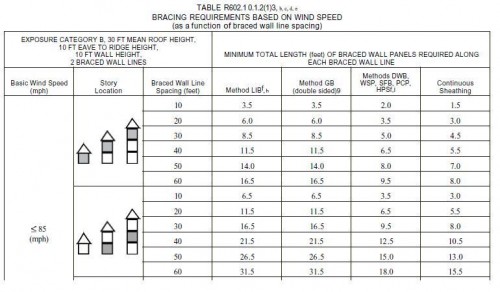The newest edition of the International Residential Code sees some changes to the requirements of wall bracing. One such change is the total length of bracing required along each braced wall line (ref. section R602.10.1.2). The previous code specified the total required length of wall bracing as a percentage of the total length of the wall line. In the most commonly used residential bracing methods this percentage was the same for each method used. Under the new code, Table R602.10.1.2(1) for same total length of wall line and wall line spacing different total required lengths are specified between the bracing methods. A small sample of Table R602.10.1.2(1) to illustrate this change.

In addition to the values for the total required length of wall bracing found in the first portion of the table, adjustment factors must be applied. The table values are based on a structure with the following attributes:
- wind exposure category B
- mean roof height of 30 feet
- eave to roof distance of 10 feet
- 10 foot wall heights
- 2 braced wall lines
Notes a-i located at the end of Table R602.10.1.2(1) adjust the initial table value with a multiplier that corresponds to how the structure to be designed deviates from the “model” structure. These changes should contribute to a tighter overall braced wall panel design than was possible with the previous code.










1 thought on “Braced Wall Specification Changes to the 2009 IRC (pt. 1)”
Pingback: Killeen, Texas Adopts 2009 I-Codes | Architecture, Engineering & Planning EVstudio | Denver & Evergreen Architect | Colorado & Central Texas | Blog
Comments are closed.