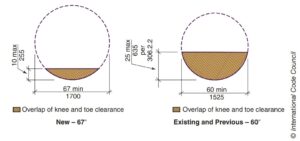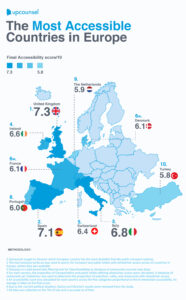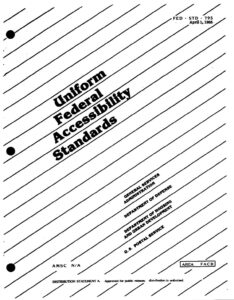With a new project on the boards that includes a children’s daycare and play area I pulled out my copy of the ADAAG (Americans with Disabilities Act Accessibility Guide) and ANSI 117.1-2003 (as called by the IBC (International Building Code))and searched for adjustments in the code that take into consideration the specific needs of children.
The original guidebook for ADA is pretty sparse in this area but fortunately there was an update in 1998 that added several areas.
The major addition was in play areas specifying requirements for accessible paths and the type and quantity of play equipment that is required to be accessible giving children with special needs the ability to play with their peers.
The 1998 ADAAG update also gave options for toilets, grab bars, lavatories, mirrors, and hand rails that cater to children. In most cases these aren’t required, but they do give the designer a range of reduced heights more appropriate to the younger client. ANSI 117.1-2003 speaks more in terms of requirements but the height of children’s facilities tend to overlap with the height of their equivalent adult facility. For example, an adult size toilet seat may be 17″-19″ high, while a child’s may be 11″ – 17″ high. The effect is the same for both in this way. You have the option to go lower, but you may stay at a standard height as well.
One interesting note about the ADA requirements is that for restroom stalls with wall mounted toilets you are typically allowed to go with a slightly smaller stall but this is not the case when dealing with a stall primarily used by children. I found this to be interesting given the reduced size of the occupant using the facility, so I’ll be interested to see the commentary on this issue as I’m sure there is a logical reason.
In conclusion, anyone who has potty trained a toddler will tell you, that there are enough barriers in the process without the size of the toilet getting in the way. I look forward to making this facility as accessible as possible to all of its users, big…and small.










