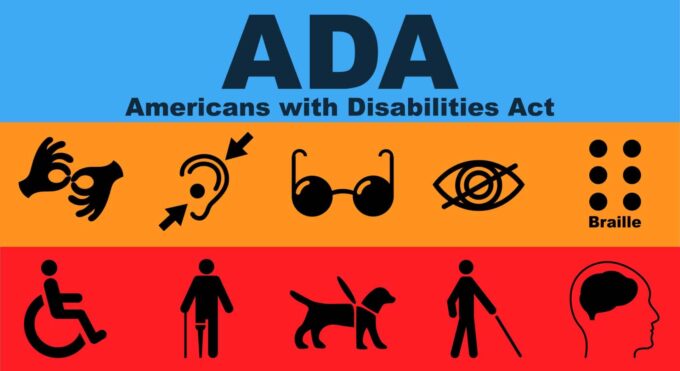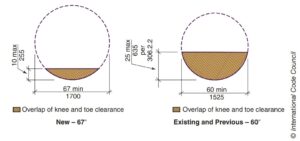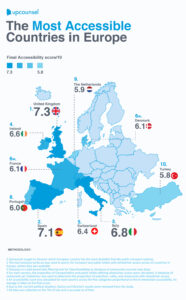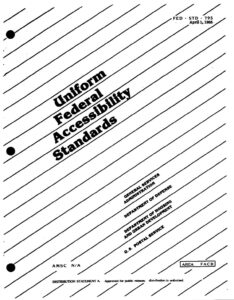Accessibility Glossary: Top 50 Terms and Acronyms
At EVstudio, we specialize in accessible design, ensuring compliance with ADA, ANSI, and HUD standards. Our world-class team of architects delivers solutions that are functional, inclusive, and thoughtfully designed for all users. Below is a glossary of key terms and acronyms specific to accessibility in building design and construction.
- Access Aisle
A designated space adjacent to parking spots for wheelchair access and maneuvering. - Accessible Route
A continuous, unobstructed path for people with disabilities, including walking surfaces, ramps, and elevators. - Accessible Unit
Housing designed to meet specific accessibility standards for individuals with mobility impairments. - ADA (Americans with Disabilities Act)
A civil rights law prohibiting discrimination against individuals with disabilities. - ADAAG (ADA Accessibility Guidelines)
Standards outlining requirements for accessible buildings and spaces under ADA. - ANSI (American National Standards Institute)
Organization setting standards for accessibility, such as ANSI A117.1 for building design. - Assistive Listening System
Technology that improves audio accessibility for individuals with hearing impairments. - Automatic Door Opener
A device allowing doors to open automatically for hands-free access. - Auxiliary Aids
Services or devices that improve access for people with visual, hearing, or speech disabilities. - Braille Signage
Tactile signs with raised characters and Braille for individuals with visual impairments. - Clear Floor Space
Unobstructed space allowing wheelchair users to approach and operate elements. - Clear Width
Minimum width required for accessible routes, doorways, and passageways. - Closed-Circuit Television (CCTV)
A system enhancing visibility for individuals with vision impairments using magnification technology. - Cross Slope
The slope perpendicular to the direction of travel on a walking surface. - Detectable Warning Surface
Textured surfaces alerting individuals with visual impairments to hazardous areas. - Disability Rights Laws
Legal frameworks ensuring accessibility and equal opportunities for people with disabilities. - Door Pressure
The maximum force required to open a door, regulated for accessibility. - Egress
A safe and accessible route for exiting a building in emergencies. - Fair Housing Act (FHA)
Law mandating accessible housing features in multi-family residential buildings. - Grab Bars
Sturdy bars installed in bathrooms and other areas to provide stability and support. - Handrail
A continuous rail providing support along ramps and stairs. - HUD (U.S. Department of Housing and Urban Development)
Federal agency enforcing accessibility in affordable housing. - Illuminated Signage
Signs that provide clear visibility for individuals with vision impairments. - Knee Clearance
Space under counters, sinks, or desks for wheelchair users’ knees and feet. - Lever-Operated Hardware
Door handles designed for easy operation without gripping, pinching, or twisting. - Low-Vision Design
Design principles improving visibility, contrast, and lighting for individuals with visual impairments. - Maneuvering Clearance
Required space for wheelchair users to approach and operate doors or other elements. - Multisensory Environment
Spaces designed to engage sight, sound, touch, and other senses for accessibility. - Operable Parts
Accessible switches, handles, or controls usable by individuals with limited mobility. - Path of Travel
An uninterrupted route connecting all accessible areas within a building. - Protruding Object
Wall-mounted elements extending into paths of travel, regulated to avoid obstructions. - Ramp Slope
The incline ratio for ramps, critical for accessibility and usability. - Reach Range
The vertical or horizontal distance an individual can comfortably reach from a seated or standing position. - Reasonable Accommodation
Modifications or adjustments to ensure equal access for individuals with disabilities. - Roll-In Shower
A shower designed for wheelchair access without a curb or threshold. - Service Animal
A trained animal providing assistance for individuals with disabilities. - Signage Contrast
High visual contrast in signs for improved readability by individuals with low vision. - Slip Resistance
Flooring surfaces designed to reduce slipping hazards for all users. - Swing Clear Door
A door that opens fully to provide maximum clear width for accessibility. - Tactile Paving
Textured ground surfaces indicating changes in path direction or potential hazards. - Threshold
A transition at doorways regulated to ensure smooth wheelchair passage. - Title II (ADA)
Prohibits disability discrimination in public entities and government programs. - Title III (ADA)
Requires private businesses to provide accessible spaces and services. - Toe Clearance
Space allowing wheelchair footrests to extend under counters or other elements. - Transfer Space
Space enabling individuals to move from wheelchairs onto seats, beds, or other surfaces. - Turning Radius
The minimum circular space required for a wheelchair to make a 180-degree turn. - Universal Design
Design approach ensuring usability for individuals of all abilities and ages. - Van-Accessible Parking
Parking spaces with extra width to accommodate wheelchair lifts or ramps. - Visual Alarm
Emergency notification systems using lights for individuals with hearing impairments. - Wayfinding
Systems, including signage and landmarks, that help individuals navigate spaces independently.
At EVstudio, we combine expertise in accessible design with a deep understanding of ADA, ANSI, and HUD standards. Our team ensures projects prioritize inclusion, compliance, and functionality while providing exceptional value to clients. Partner with EVstudio to create spaces that meet today’s accessibility needs and future demands.











