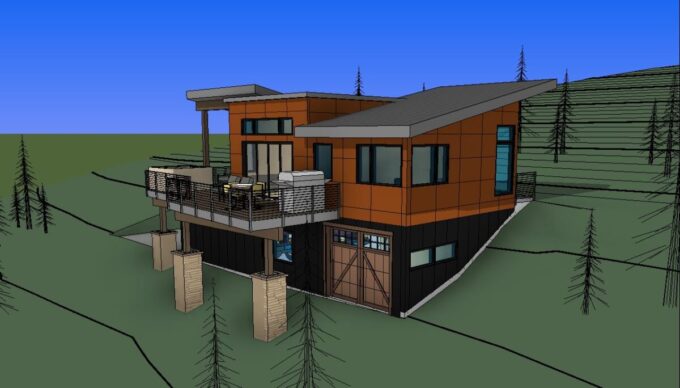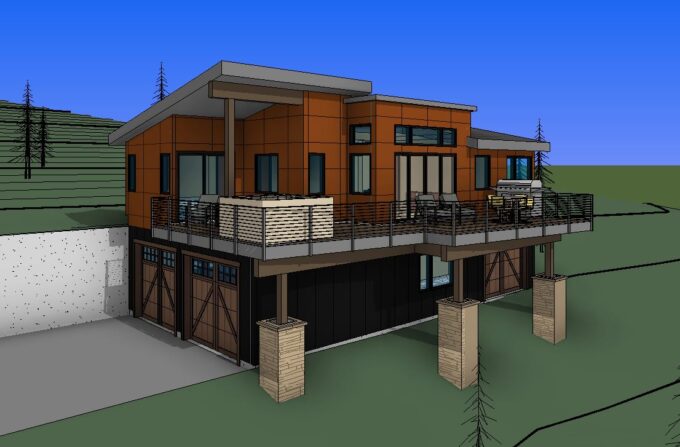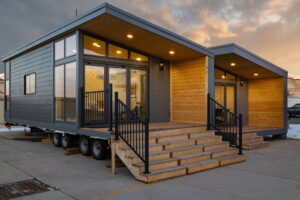
In the most basic terms, Accessory structures and uses are those that are subordinate to a primary structure and use. ADUs are smaller in size, stories, and height than their primary counterpart. Typically a property (be it a parcel, lot or zone lot, or tract of land) allows for only one primary structure and many allow for one or multiple accessory structures. While multiple accessory structures may be allowed, typically only one accessory dwelling unit (ADU) is allowed for a single property. Each building jurisdiction, and each zoning district or zone designation within them, has different requirements regarding whether ADUs are allowed and limits on size. So please check with your local planning and zoning, and or building departments to find out what you’re allowed to do.
This article will focus, as a matter of example, on Jefferson County, Colorado to explain some aspects and circumstances common to the execution of building an ADU, some of which may apply to other jurisdictions. Jefferson County’s regulations start with a broad set of rules regardless of a particular zoning designation. The handout they provide stipulates the allowed size in terms of square footage, that the square footage of all accessory uses and structures can’t exceed the primary dwelling’s living square feet and is determined as a function of whether it is attached or detached and the size of the property, see the table below.

So if attached, the property size defaults to the minimum of the underlying zone district and limits the ADU to 1,200 square feet or 40% of the living area of the primary dwelling, whichever is less. If detached, the size limit is relative to three property sizes, 1 acre plus, 12,500 square feet to 1 acre, and 7,500, for which an ADU can be 1,200 square feet or 40% of the living area of the primary dwelling, 800 square feet or 40% of the primary dwelling, and 600 square feet or 40% of the primary dwelling, respectively.

With that understood, there are a number of scenarios under which you may want to build an accessory dwelling unit. One would be that you already have an existing residence. So the first step here is to determine the living square footage of your home and separately tally the square footage of all accessory areas like an existing attached or detached garage or storage shed for example. Then, based on your lot size determine the allowable square footage your ADU can be. What if you want part of the new structure to be storage or garage, or other accessory use? Well, that’ll need to be included with the existing accessory square footage so as not to exceed the primary home’s square feet. Another scenario might be that you have vacant land that you want to either build the primary home first or perhaps the accessory dwelling unit first. In either of these cases, things can get tricky so it is paramount that you plan for both as much as possible at the outset because you’ll be locked into the decisions you make now down the road. If you want to build the ADU first you’ll want to have a pretty good idea for the size of the eventual primary dwelling so you’re not in a position after the built ADU to force a larger primary home than you may want or can budget for.
Factors other than square feet to take into account are developing the property in terms of utility locations, driveway design, and placement of the structures so everything works together even though you may not build one till years later. Also, your domestic water source, if well or septic, and sanitation, if public sewer or a septic system, will need to handle the eventual capacity of both primary and accessory buildings. Septic systems are sized based on the number of total bedrooms, so it’s critical you’re planning for the eventual number of bedrooms also at the outset. So, how can you build an ADU before the primary house is built? If you go down this road Jefferson County will permit the “ADU” as the primary dwelling until you submit plans for the larger primary dwelling. If your property has an HOA, you’ll want to have a clear understanding of what they allow, as some have minimum square footage requirements that could render the build of an ADU first not possible if it is too small.
There may also be additional regulations such as proximity a detached ADU can be to the primary dwelling, ownership and rent-ability, required parking, and architectural compatibility for detached structures.
If you want to build an ADU feel free to Contact us and we can research your locale to see what’s feasible.








