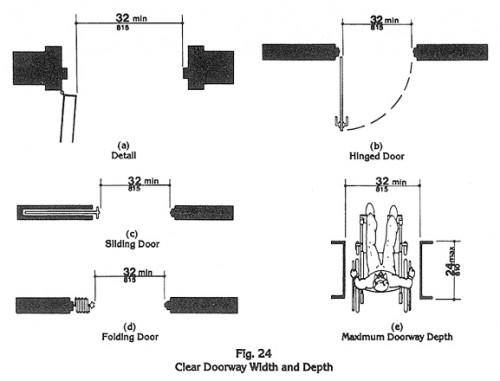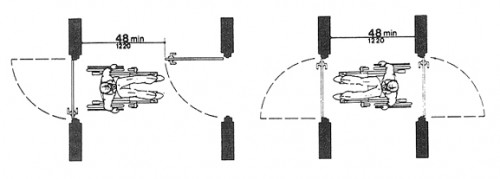The Americans with Disabilities Act (ADA) specifies the minimum criteria for Accessible Doors in New Construction Accessible Buildings. According to the standard, Accessible Doors must be located:
- At each accessible entrance to a building
- At each accessible space within the building
- Along all accessible routes within the building
- At all Egress points
The standards state that a minimum of 50% of all public entrances to the building must be accessible, there must be at least one accessible entrance to all tenancies and the number of accessible entrances must be at least equivalent to the number of exits required by the building and/or fire codes. This percentage excludes specially considered accessible entrances such as those from parking garages, tunnels, or elevated walkways from which all entrances must be accessible. The requirements state, however, that it is preferable if ALL entrances are accessible.
The following rules apply in order for a door to be considered accessible:
- A revolving door or turnstile cannot be the only means of passage at an accessible entrance or along an accessible route.
- At least one side of any double-leaf doorways with independently operated doors must meet the criteria.
- The minimum clear opening must be 32” with the door open 90°. This means that the door width must be approximately 34” or larger due to the thickness of the door. This is why a 36” door is commonly used excepting at metal bathroom stall partitions where the door is significantly thinner.

- Two doors in series must have a minimum of 48” in addition to the width of the door(s) swinging into the space (so a 36” door swinging into a hall would require the hall to be a minimum of 7’-0” long before any other door could be placed, if the second door does not also swing into the hall).

- Thresholds at accessible doorways cannot exceed ½” in height. Exterior sliding doors are excepted and allowed to have a threshold of up to ¾” in height. Raised thresholds must be beveled with a slope no greater than 1:2.
- Accessible Door hardware and handles at accessible doors must have a shape that is easy to grasp with one hand and does not require tight grasping, pinching or twisting of the wrist to operate. Door handles must be no higher than 48” above the finished floor.
- Door closers must be adjusted to take a minimum of 3 seconds to move 3 inches from a open position of 70°.
- Accessible Doors should not take more than 5 pounds of force to open.
- The door shall provide the minimum maneuvering clearances detailed below:
- When approaching a swinging door in a forward direction from the pull side, there should be a min. of 18” of wall (24” preferred) on the latch side of the door and 60” min. of clear floor in front of the door.

Accessible Door - Front Approach Pull Side - When approaching a swinging door in a forward direction from the push side, there should be a min. of 48” clear in front of the door. There should also be a min. of 12” of wall on the latch side if the door has both a closer and latch. If the door does not have both a closer and latch, there is no minimum wall requirement.

Accessible Door - Front Approach Push Side - For a hinge-side approach on the pull side of a swinging door, there must be a min. of 60” clear in front of the door and 36” of wall to the latch side of the door. If there is a min. of 42” of wall to the handle side of the door, then the min. clear space in front of the door may be reduced to a min. of 54”.

Accessible Door - Hinge Side approach Pull Side - For a hinge-side approach on the push side of a swinging door, there must be a clear space in front of the door that measures 54”x42”. The clear space must measure a min. of 54”x48” if the door includes both a closer and a latch. This diagram does not have a min. requirement beside the door on the latch side, and so the clear space box may slide left or right as necessary in front of the door in this scenario.

Accessible Door - Hinge Side approach Push Side - For a latch-side approach on the pull side of a swinging door, there must be a min. of 48” (54” if the door also has a closer) of clear space in front of the door and a min. of 24” of wall on the latch side of the door.

Accessible Door - Latch Side approach Pull Side - For a latch-side approach on the push side of a swinging door, there must be a min. of 42” (48” if the door also has a closer) of clear space in front of the door and a min. of 24” of wall on the latch side of the door.

Accessible Door - Latch Side approach Push Side - A front approach to a sliding or folding door only requires that there is a min. of 48” clear space in front of the door.

Accessible Door - Sliding or Folding door Front Side approach - A slide-side approach to a sliding or folding door requires a clear space in front of the door measuring a min. of 54”x42”. Again, this diagram does not have a min. requirement beside the door on the latch side, and so the clear space box may slide left or right as necessary in front of the door in this scenario.

Accessible Door - Slide Side approach to Sliding or Folding Door - A latch-side approach to a sliding of folding door requires a min. 42” clear space in front of the door and a min. of 24” of wall on the latch-side of the door.

Accessible Door - Latch Side approach to Sliding or Folding door - Automatic or Power Assisted Doors must comply with the A156.10-1995 Standard published by ANSI/BHMA (American National Standards Institute / Builders Hardware Manufacturer’s Association).
These are just the requirements for doorways for “Accessible Spaces”. There are additional requirements, including doors, for Accessible restrooms and toilet stalls. According to the 2004 Guidelines, Accessible Spaces are:
All areas of newly designed and newly constructed buildings and facilities and altered portions of existing buildings and facilities shall comply with these requirements.
However,
These requirements are to be applied to all areas of a facility unless exempted, or where scoping limits the number of multiple elements required to be accessible. For example, not all medical care patient rooms are required to be accessible; those that are not required to be accessible are not required to comply with these requirements. However, common use and public use spaces such as recovery rooms, examination rooms, and cafeterias are not exempt from these requirements and must be accessible.
In general, it is best to simply assure that ALL public spaces within a building are designed for accessibility. In addition to the ADA Guidelines, there are also accessibility standards published by the American National Standards Institute (ANSI). Most jurisdictions tend to use the ADA Guidelines but this isn’t always the case. If in doubt, however, about the specific requirements for your project, it is best to check directly with the local municipality having jurisdiction over the project.










14 thoughts on “ADA Accessible Doors – An In-Depth Look at the Building Code”
I need to know how long an accessible door should take from open and close.
Alan,
There are very few scenarios where doors would not have to be accessible in a new building that is not a private residence. Some of these scenarios include areas where only service technicians would be going such as crawlspaces and attics. I’ve seen exceptions for small platforms and for specific employee only access areas but most permitting jurisdictions take a very strict view on making most areas that customers OR employees use accessible.
Thanks!
Bill Foster
Director of Architecture
I am bidding Commercial Doors for a private Storage warehouse Company. Because this is not publicly accessible, do I not have to meet all the ADA Requirements for these doors ??
Eileen, are you saying that the only means of egress is through the garage? No front door. If that is the case its wouldn’t work under the IRC.
R311.1 Means of egress. All dwellings shall be provided
with a means of egress as provided in this section. The means
of egress shall provide a continuous and unobstructed path of
vertical and horizontal egress travel from all portions of the
dwelling to the exterior of the dwelling at the required egress
door without requiring travel through a garage.
My city is building its 1st 2-bedroom accessible unit. They are telling me that there will be only one access—through the garage. I say that when I built my accessible townhome I was required to put an outside entry (to the patio) in my bedroom so if there was a fire in the front of my townhome I could still get out. I don’t think a single entry into a garage where many fires start is allowable as the only access. Comments or direction or code please.
Gentlemen:
A Question…..do stair doors need to have push and pull clearaneces? For example, for occupancies with less than 50, and a sprinkler system, the stair width can be be as little as 36″ between stringers. Does the stair landing then need to be wider to handle the pull side clearance or is a 36″ landing acceptable?
Thank you in advance for your consideration!
Phil Kiester
Does the entry to a new residential construction have to be level with the porch in lubbock, tx? The home contractor says they can make it three inches below the interior floor level & still be ada compliant.
Pingback: The 3 Most handicapped-UNfriendly Construction Curses of Chicago « The Handicapped Chicagoan
Stuart, that should work, I would just verify with your inspector before you make a purchase in case your local codes have any further requirements.
For a door with a closer and latch from the push side requires a 12 inch clearance to a wall on the latch side. If panic hardware is provided, can this eliminate the requirement for the 12 inch clearance?
A freind and I have put together an online form where you can check if your door is ADA compliant, it may help you determine if your existing door or if your redesign meets the standards. If you try it out plase send some feed back and let us know what you think.; go to http://www.AdaResults.com and give it a shot.
Unless you only ever do one very specific project type you really have to run through the analysis of what codes apply every time. The boundaries are not always obvious.
Navigating all of the different codes and knowing when to use each one is not often the easiest of tasks. Thanks for the additional info Sean!
ANSI is often the code cited in the International Building Code, so you generally have to read both requirements. Also important to know that ADA only applies to commercial buildings and places of public accommodation. Buildings that fall in the IRC (single family and duplexes) avoid both but residential multifamily buildings will see portions of ANSI.
Comments are closed.