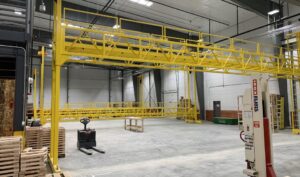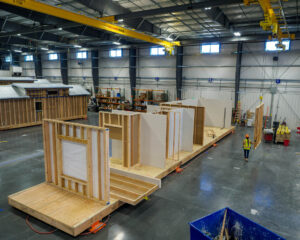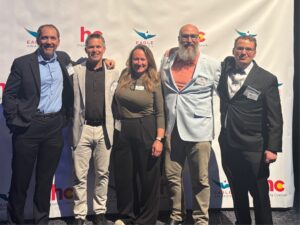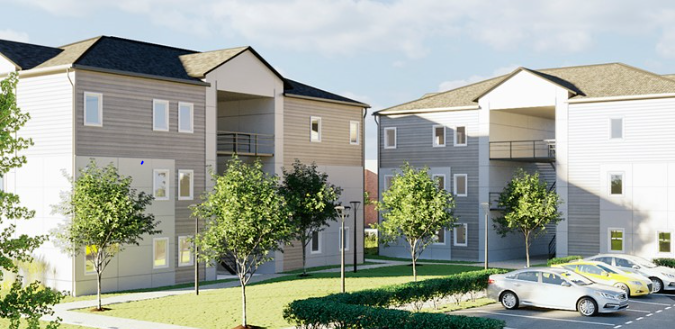 As growth continues across the Treasure Valley, so does the demand for housing and it is at the top of minds not only for communities these days but also for one local private college as well.
As growth continues across the Treasure Valley, so does the demand for housing and it is at the top of minds not only for communities these days but also for one local private college as well.
The College of Idaho located in Caldwell, Idaho is experiencing its own kind of growth firsthand. Because of the demand for the exceptional academic experience provided by the College they have seen an increase in their student population. In turn, this growth is creating new demand for student housing on campus.
Wanting to find both a quick and affordable solution in order to meet the growing housing needs on campus, The College turned to two local companies IndieDwell in Caldwell, and neUdesign Architecture in Meridian (now EVstudio Idaho), who partnered together to help The College solve their student housing needs. It is through this partnership that an outside-the-box approach in building new student housing using shipping containers was presented to The College’s Board of Trustees last May and is now in the process of becoming a reality for this college campus.
This innovative project is the first of its kind to be built on a college campus in Idaho. The new modular dorms will be made from repurposed shipping containers and will be built relatively quickly. The first units will be ready for students to move into by spring semester 2020. Here are a few details about this unique project that may inspire you to consider modular off-site construction for your next project whether it be for student housing, affordable housing, workforce housing, or even possibly commercial development.
More about the shipping container dorms
Site Plans for the dorm include building two three-story structures that will house 27 students each for a total of 54 units of new student housing. The dorm units will include a common area surrounded by five single dorm rooms. The units are not only durable but sustainable and energy-efficient as well.
The College says it likes the conceptual design of the structures. Richard Erne, vice president of finance, for The College of Idaho adds “The design is contemporary without being too modern.
We are hoping for a fresh look that compliments yet blends into the existing architectural design of our campus.” Partners working on the project believe the design of this project not only accomplishes that vision but so much more through the actual construction of the units.
When complete the units will be net-zero ready to go right out of the factory. Also, the units will be insulated at a level that is 25 percent higher than what code requires in addition to the structures being built to minimize any leaking of air and energy through the seams.
Another significant aspect of the construction design focuses on health. A device called an energy recovery ventilator will be included in every unit, which brings fresh air in from the outside through a HEPA (High-Efficiency Particulate Air) filter and pumps stale air out. Also, all the products that are placed in the unit are CARB-2 compliant, which is the highest standard of indoor air quality in the country.
Lastly, the units will all be outfitted with appliances and items that are designed for energy efficiency, such as LED lighting throughout. This will help bring long-term cost savings to the college.
Here’s a quick look at the modular process.
Each shipping container unit is predesigned and includes all of the major components used in a traditional construction project except each unit will be prebuilt inside the factory.
This means each container will be retrofitted to the design specifications for each dorm room and everything will be prebuilt right inside the unit on the factory floor. This includes all the plumbing, showers, toilets, countertops, carpets, beds, windows, etc. When complete, the units will then be trucked from the factory floor in Caldwell, which is only a few miles away from the project site, located on The College of Idaho’s campus. Then the containers will be crane-set into place on a foundation. After that, the outside finish work will be completed on-site. When finished these units will look like any other housing you might find on a college campus and blend in aesthetically. From the outside, you’ll never even notice the dorms were built using shipping containers.
Chad Hart, project lead for neUdesign in Meridian (now EVstudio Idaho), says there may be a perception that modular construction appears like “ugly-looking boxes,” but that’s not what people will see when the dorm project is complete. “It’s not going to look like a container on the outside,” Hart said, “it’s going to blend in with the surrounding construction. When this is done, it’s going to mix in rooflines, sidings, colors, and everything your modern construction has today.”
One of the unique aspects of building a modular project like this in the factory is that the cost is roughly half the cost of a large-scale conventional dorm construction and can be completed in less than half the time says IndieDwell Executive Chairman Pete Gombert.
He adds, “The speed with which we can deliver is a very important factor. The College had an immediate need and we can deliver that need a lot faster using this method rather than conventional construction.”
About the partners on this project
A large-scale project such as this would not be possible without the efforts of a great team behind it. Everyone is excited to work together to bring this amazing dorm project to The College of Idaho and the Treasure Valley.
Candie Dwell, is a Caldwell, Idaho-based company that produces quality, healthy, affordable housing made from metal shipping containers. The company recently made national headlines after a visit from the Secretary of Housing and Urban Development Dr. Ben Carson who toured the Caldwell location to learn more about the company and its unique product.
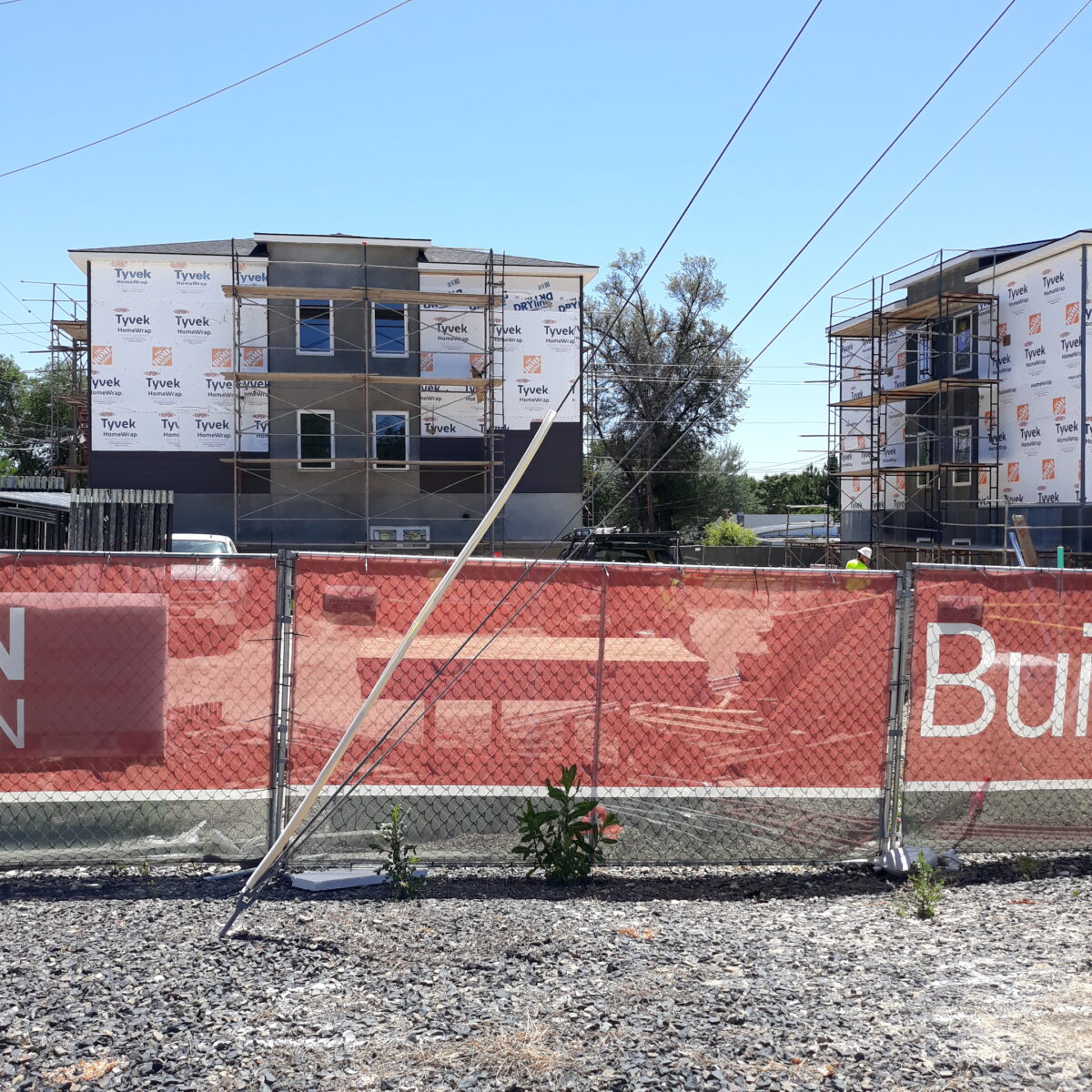 neUdesign Architecture (now EVstudio Idaho) is a Meridian, based architectural firm with projects in Idaho as well as the U.S. The company’s years of architectural expertise and more specifically their modular design expertise is one of the main reasons IndieDwell selected them as a partner on this project.
neUdesign Architecture (now EVstudio Idaho) is a Meridian, based architectural firm with projects in Idaho as well as the U.S. The company’s years of architectural expertise and more specifically their modular design expertise is one of the main reasons IndieDwell selected them as a partner on this project.
neUdesign’s modular studio developed a unique “Partnership Approach” to modular design and the company is gaining national attention for its work across the industry in this capacity.
The team not only has the design expertise, but also the technical experience that comes from having worked inside the factory, on the floor in various capacities, and on- and off-site builds. The following companies are also partnering on this project including Lochsa Engineering, Value Engineering, and Atlas Engineering.
Could there be a future for modular student housing?
Right now The College of Idaho can be seen as a leader when it comes to considering using this innovative modular method for its new housing project. When talking with The College about what factors contributed to their decision in selecting modular housing versus traditional construction here’s what Erne’s had to say, “The combination of sustainability, durability, flexibility, shortened construction cycle and favorable economics of modular housing lead to the College’s decision. Being able to expand the capacity of student housing in a phased and systematic approach to better match the increased demand was very attractive. The short construction cycle allowed the College to quickly react, and the favorable economics of modular housing compared to conventional housing allowed us to manage the capital cost.”
The project team and students are excited to see this project be built locally in Caldwell, The College’s hometown. Erne concludes by saying, “Whether modular housing is the answer to affordable student housing is yet to be determined. It’s our students who will determine whether this is a viable option. If it meets their needs and is well accepted, I believe it could be a viable option.”


