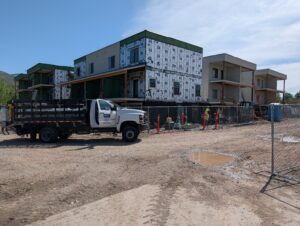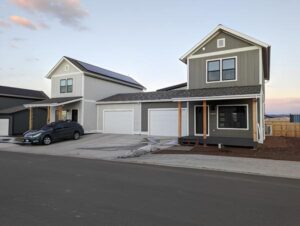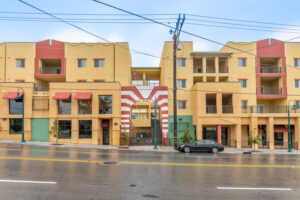When working on Apartment buildings we as Architects are responsible for accommodating a large cross section of the population.
Being in the public realm also means that there is quite a complex web of regulation that applies to the site, common spaces and the units themselves.
Scoping is critical in sorting through these regulations. What we mean by scoping is what law applies to what kind of project and which part of the project.
In Apartments the scoping works something like this.
The Americans with Disabilities Act (ADA) applies mainly to the clubhouse and other common use facilities such as the mailroom and the site. Once you are inside the apartment unit you are in a private residence and ADA is not applicable. Transient lodging is covered by ADA but apartments are not defined as transient in nature.
The Fair Housing Act (FHA) is a federal law to prevent discrimination in housing. Being Federal it applies to all jurisdictions. AKA all apartment buildings over a certain minimum size.
FHA has its own guide book, and also refers to ANSI for detailed requirements.
In Colorado we have an accessible housing law called Title 9. Title 9 establishes a point system and every apartment complex must meet a minimum number of points.
On the local Level, much of the United States has adopted the IBC. The IBC has a chapter devoted to Accessibility which defines accessible site features as well as certain quantities of accessible units. The IBC also references ANSI for specific requirements.
Each of these regulations and their referenced standards like ANSI are quite detailed in nature which makes hiring a design team with experience in doing Apartment buildings important to your project.










