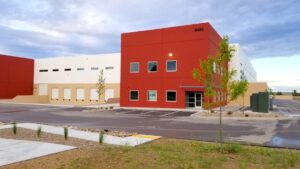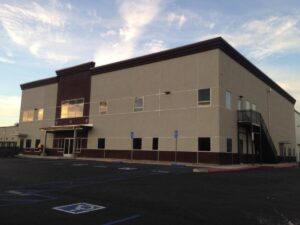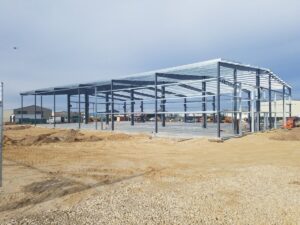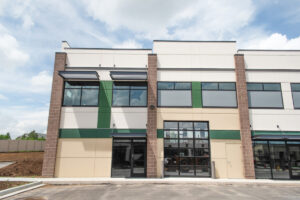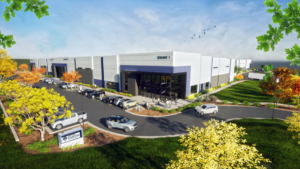From flex buildings to Manufacturing to R&D, EVstudio does Industrial design at its best.
Industrial design can include a wide array of project types. At EVstudio we have experience in Warehouse/Distribution, Flex, Manufacturing, R&D, Showroom, and Data Center facilities.
Industrial is a specialty group of A/E design experts within the Commercial Studio.
Industrial Overview
An A/E approach to produce streamlined industrial buildings.
- Design efficiently. Making sure you get the most out of your land with efficient placement of buildings, parking, loading, and entryways.
- Collaborative A/E design. Industrial building becomes easier to construct when all your designers work collaboratively in-house. Plans are cohesive, value-engineered, and constructible.
- Understand the neighborhood. As industrial buildings move closer to residential areas, local jurisdictions have created stringent design requirements. EVstudio is experienced in balancing the needs of the client with the required design elements.
- Explore Sustainable Design Options. Sustainability is a core strength and something we can prioritize when crafting your building designs. Energy modeling for CPACE financing can be a critical piece of your capital stack.
Articles Written by our Industrial Experts

Understanding PDUs in Data Centers
Understanding PDUs in Data Centers Data centers require consistent, reliable power distribution to keep servers and network equipment operating without interruption.At the heart of this

CRAH Systems in Data Centers
Understanding CRAH Systems in Data Centers Data centers require precise cooling systems to keep servers operating within safe temperature ranges. While CRAC units are common,

CRAC System
What is a CRAC System? A CRAC (Computer Room Air Conditioning) system is a precision cooling unit built specifically for data-centers. Unlike typical HVAC systems that

Data Center Design: Understanding Tiers I-IV
Data Center Design: Understanding Tiers I-IV Tier I — Basic Capacity A Tier I facility uses a single path for power and cooling.

Tier IV Data Center Design Considerations
Tier IV Data Center Design Considerations for Architecture, Structural, and MEP Disciplines Tier IV data centers represent the highest level of resilience, performance, and operational

Tier III Data Center Design Considerations
Tier III Data Center Design Considerations for Architecture, Structural, and MEP Disciplines Tier III data centers mark a major step up in reliability and resilience.

Tier II Data Center Design Considerations
Tier II Data Center Design Considerations for Architecture, Structural, and MEP Disciplines Tier II data centers represent the next step in reliability beyond Tier I.

Tier I Data Center Design Considerations
Tier I Data Center Design Considerations for Architecture, Structural, and MEP Disciplines Designing a Tier I data center requires balancing simplicity, cost, and essential reliability.
New Mixed-Use Facility
Meeting Growing Demand with Purpose-Built Space This new 50,000-square-foot mixed-use building, classified as Type II-B construction and fully sprinklered, integrates office and warehouse functions under

Perry Stokes Airport
Surveying the Skies: Perry Stokes Airport and EVstudio’s Role in Regional Aviation A Gateway to Southern Colorado Perry Stokes Airport is located just northeast of


