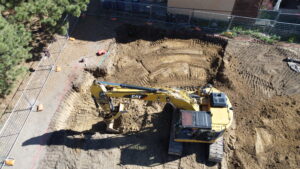As the design industry continues to slowly transition away from traditional drafting programs, namely AutoCAD, and into using building information modeling (BIM) programs, such as Autodesk’s Revit, structural engineers seem to be putting up a fight. The interface is more artsy, commands seem primitive, and there isn’t much literature to help coach someone through the learning process. However, those that put a little time into learning the ins and outs of Revit quickly recognized its better qualities.
Multidisciplinary 3D Modeling
Though AutoCAD can generate 3D models, Revit allows more comprehensive models to be created. Architects, structural engineers, electrical engineers, mechanical engineers, and any other discipline can model their respective elements in any project. The result is a complete model that can be used to create 3D walk through videos for clients, detect conflicts, easily create complete construction drawing sets, and much more.
Intuitive Interface
Any computer program is a bit intimidating at first, but Revit has a relatively intuitive interface and tool pallet. It isn’t as complex as AutoCAD and you don’t have to know a ton of tricks and shortcut commands to create a decent project. However, the lack of neat tricks and even a command line may make a new user feel as if they have half the tool selection as is available in AutoCAD. Drafters just need to learn how to efficiently use the tools that are available.
Automation
Revit makes building sheet sets a piece of cake. Create a sheet, add a view (a plan, detail, ledger, schedule…), and Revit will do the rest! If you change anything in a view, Revit will update all references. If you add more details to a sheet, Revit will automatically update the number on the sheet and the reference number anywhere else in the document. If you add more materials and members, Revit will update schedules. In other words, the program will take care of the tricky, little tasks that can often be overlooked when drafting.
Overall, Revit is a great, innovative tool that all disciplines should accept, learn, and use. If you are new to the program, I implore you to take time to research more about what Revit can do and to learn the basics of drafting and modeling in it.
The following is a quick list from Autodesk that shows some comparisons between AutoCAD and Revit.
http://usa.autodesk.com/adsk/servlet/pc/compare/item?siteID=123112&id=20337119











