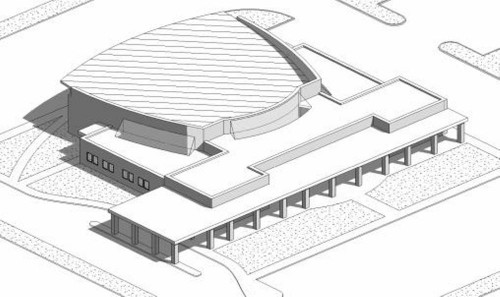EVstudio’s structural department is working on several new projects where we will be modeling the structure in Revit and exporting it to RAM to complete the analysis. The first trial tests have been working great. As we become more comfortable with the process we will be doing some extra work by continuing with our previous means of design along with the new design procedure using Revit and RAM together.
The goal of using Revit structure is to have the ability to work with architects using Revit, create the complete BIM model and impute structural loads directly on the Revit model. These loads are then exported out along with the building model to create a true structural model used for design. The ability to communicate between a drafting software and a design software is amazing and will ultimately help engineers to track loads, resolve conflicts and provide high quality plans for our client and contractors.
EVstudio is always looking for ways to improve our work and provide higher quality products to our clients. The use of Revit and RAM are typically used for commercial projects, however can be used for residential as well. We are also talking with several software designers developing programs that model a residential wood structure, designs it, and produces a materials list for the builder. A great tool to have to reduce errors, value engineer and help builders know total material lists to reduce waste.








