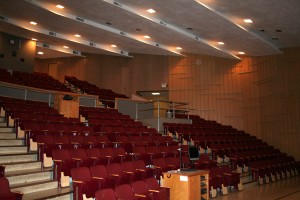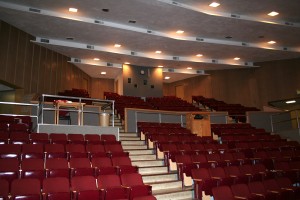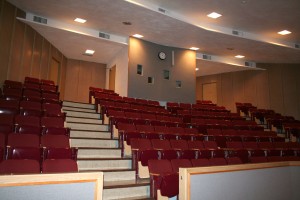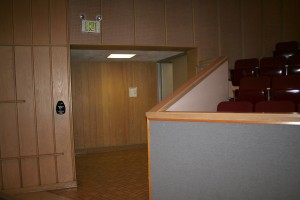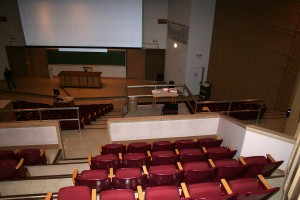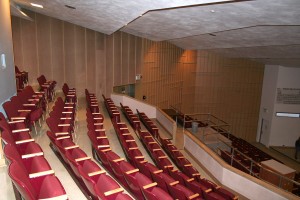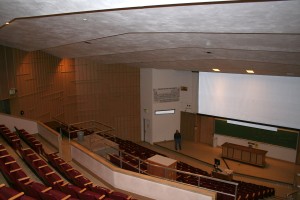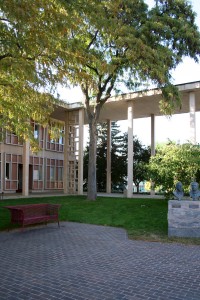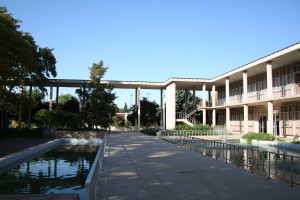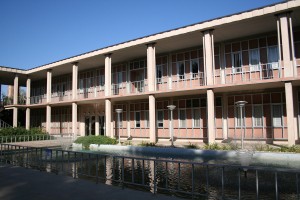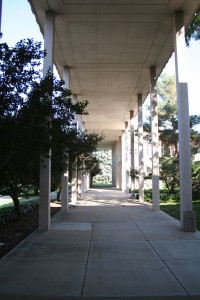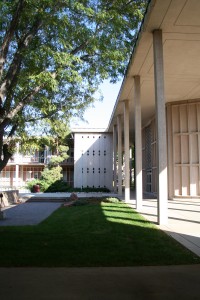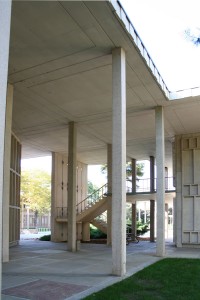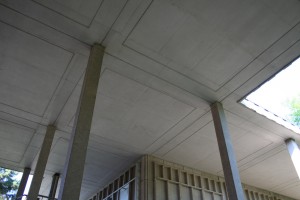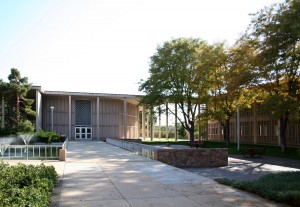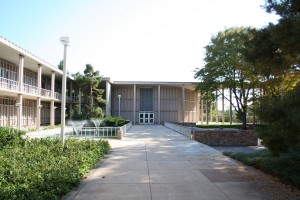Boettcher Center Renovation & Demolition of East Building
Last Updated April 20, 2010 @ 9: 00 AM
Original Building Drawings
CAD Files from 100% CD
Drawing Files for Bidders
These files are in DWF format
General – March 19, 2010
Civil – March 19, 2010
Architecture – March 19, 2010
Structure – March 19, 2010
Mechanical – March 19, 2010
Plumbing – March 19, 2010
Electrical – March 19, 2010
Fire Alarm and Sprinkler – March 19, 2010
The sheets in PDF format (note these are the same drawings, some printers have had problems with architecture DWFs)
General – March 23, 2010
Architecture – March 23, 2010
Note that the single printed set of drawings and specifications is the master set. Refer to that set for any differences in printing.
Specifications for Bidders
Cover – March 19, 2010
Specification – March 19, 2010
Sample Contract – March 19, 2010
Supplemental Conditions – March 19, 2010
Asbestos Report – March 19, 2010
Precast Mix Design – March 22,2010
Salvage List – March 22, 2010
Bid Form
Addenda
Addenda 1 – March 26, 2010
Addenda 2 – April 3, 2010
Attachment to Addenda 2, Spec section 23 09 00 – April 3, 2010
Addenda 3 – April 6, 2010
Schedule Handout from Pre-bid Walk
Schedule Handout – March 31, 2010
Scan of Sign In Sheet (Click to Enlarge)
Photos of Boettcher Complex from September 2009 – Provided for Information Only (Click to Enlarge)
Download the Free Program for Viewing DWF
Download the Free Program for Viewing PDF



