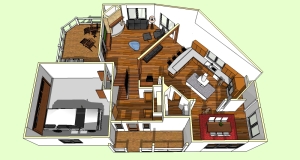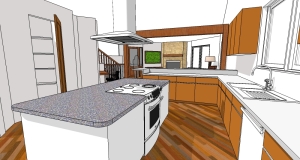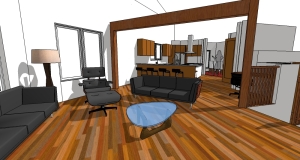
Beardance Village, the townhome project that we are designing for Beardance Builders in the Town of Frisco at the corner of Frisco Street and 2nd Avenue is currently in Construction Documents phase and the owner has asked us to prepare 3-D floor plans of the project for marketing purposes. With the use of Sketchup, we have translated our 2-D plans into a 3rd dimension which further helps to visualize the space

In addition to the birds-eye view capabilities, we are also able to make interior perspective views for the sample units. Below are a few samples of what we can do. Once the model is built, changing materials or other elements like furniture is easily done.


The next step in the visualization process will be the exterior rendering in the context of the project site.







