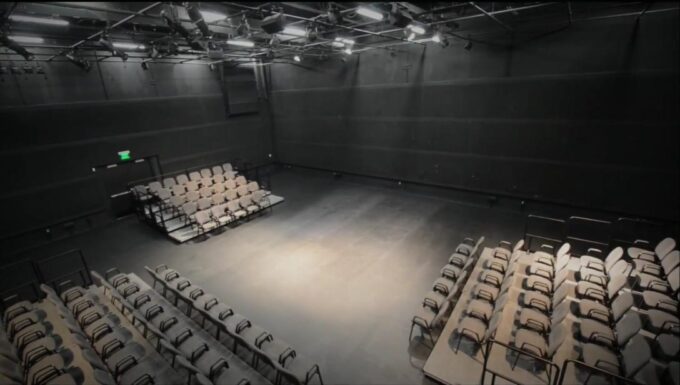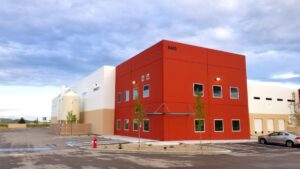The Science Behind Black Box Theater Design
A black box theater is a flexible, minimalist performance space designed for intimate live performances. Unlike conventional theaters with fixed seating and a proscenium stage, black box theaters offer a blank canvas. This allows for versatile staging, audience arrangement, and creative freedom. The black walls and simple design elements focus attention on the performance, making these theaters ideal for experimental and small-scale productions.
What Makes a Black Box Theater Different?
The defining feature of a black box theater is its simplicity and adaptability. The space is typically a square or rectangular room with black walls, a flat floor, and no fixed stage or seating. This design contrasts with conventional theaters, which usually have a permanent stage, proscenium arch, and tiered seating. The flexibility of black box theaters allows directors and designers to configure the space in various ways, tailoring it to the needs of each production. This adaptability also makes black box theaters more affordable to build and maintain than traditional theaters.

Optimal Dimensions for Black Box Theaters
The size of a black box theater can vary significantly based on the intended use and audience capacity. However, certain dimensions are optimal for ensuring a functional and versatile space:
- Small Black Box Theaters: Ideal for productions with 50-100 audience members. These spaces often measure around 30 feet wide by 30 feet deep, with a ceiling height of 12-16 feet. This size allows for intimate performances while providing enough room for staging and technical equipment.
- Medium Black Box Theaters: Suitable for audiences of 100-200 people. A medium-sized black box typically measures 40-50 feet in width and depth, with a ceiling height of 16-20 feet. This size offers more flexibility for larger sets and more elaborate technical setups.
- Large Black Box Theaters: Designed for audiences of 200-300 people. These theaters usually measure 60 feet wide by 60 feet deep, with a ceiling height of 20-25 feet. Larger black box theaters accommodate more complex productions, including those with significant set changes and extensive technical requirements.
The height of the ceiling is particularly important in black box theater design. A higher ceiling allows for more versatile lighting and sound setups, as well as the potential for multi-level staging. However, it’s essential to balance ceiling height with the overall scale of the space to maintain an intimate atmosphere.
Accommodating Speakers, Lighting, and A/V Needs
Black box theaters require careful planning to accommodate technical equipment like speakers, lighting, and other A/V needs. As a result, the flexibility of these spaces requires the technical infrastructure to be equally adaptable.
- Lighting: A grid or pipe system is typically installed on the ceiling to provide a flexible lighting setup. This allows lighting designers to hang and adjust fixtures as needed for each production. Therefore, the grid should be strong enough to support various lighting instruments and be accessible for easy changes.
- Sound: Black box theaters often use portable or modular sound systems. Speakers can be positioned around the space to create an immersive audio environment. The acoustic properties of the room must be considered, as the minimalistic design can sometimes lead to sound issues like echoes or dead spots. Additionally, acoustic panels or curtains can help control sound within the space.
- A/V Equipment: Video projection is common in black box theaters, used for everything from simple backdrops to complex multimedia presentations. Consequently, projectors and screens should be easily adjustable and compatible with the room’s flexible nature. The wiring for A/V equipment should be discreet yet accessible, ensuring it does not interfere with the performance space.
- Power Requirements: A black box theater’s electrical system must support the varied technical needs of different productions. This includes sufficient power outlets, dimmable circuits for lighting, and dedicated circuits for sound and A/V equipment. The electrical layout should allow for easy reconfiguration as the theater space changes.
Conclusion
In conclusion, black box theaters offer a unique and flexible space for live performances. Their minimalist design and adaptable nature set them apart from traditional theaters, making them a popular choice for experimental and intimate productions. Optimal dimensions, careful consideration of technical needs, and versatile design elements are crucial for creating a functional and successful black box theater. Therefore, by understanding the science behind black box theater design, theater designers and architects can create spaces that support artistic expression and enhance the audience experience.
References
- Black Box Theater Design Principles: American Theatre. (2020). The Versatility of Black Box Theaters. Available at americantheatre.org.
- Optimal Dimensions for Theater Spaces: National Endowment for the Arts. (2018). Designing Spaces for Performance. Available at arts.gov.
- Technical Requirements in Theater Design: Entertainment Services and Technology Association (ESTA). (2021). Guide to Stage Lighting and Sound Systems. Available at esta.org.
- Acoustic Considerations for Black Box Theaters: Acoustical Society of America. (2019). Acoustic Design for Performance Spaces. Available at acousticalsociety.org.
- A/V Needs in Modern Theater Design: Pro Sound Web. (2022). Integrating A/V Systems in Theaters. Available at prosoundweb.com.










