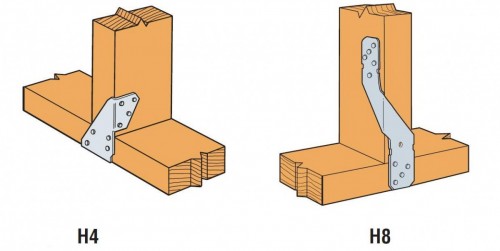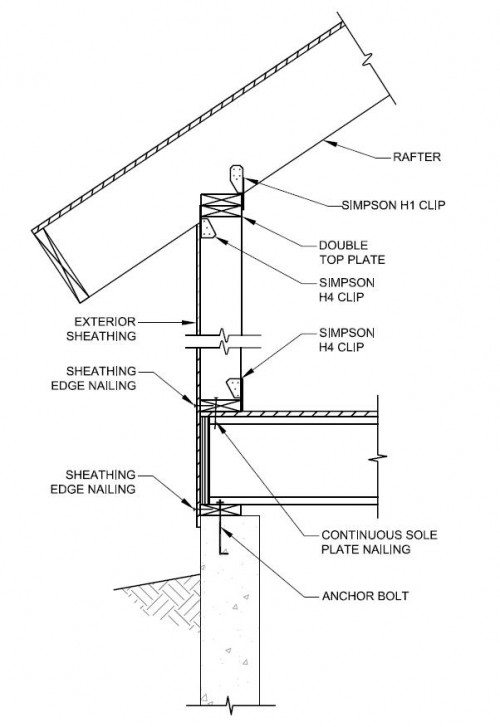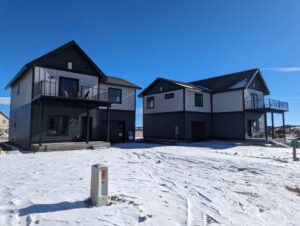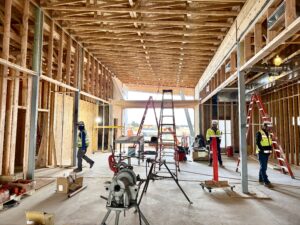The newest edition of the International Residential Code sees some changes to the requirements of wall bracing. A new requirement (ref. section R602.10.1.2.1) is one that ties the braced wall panel construction prescribed in chapter 6 to the roof-ceiling construction prescribed in chapter 8. Section R602.10.1.2.1 applies to all exterior walls that support roof structure whether it consists of rafters or pre-engineered trusses.
In a nutshell, this section tells us that if the net uplift value at the top of the framed wall due to the roof structure does not exceed 100 pounds per lineal foot (PLF) the framing members of the wall (studs, plates, etc.) should be fastened according to Table R602.3(1), which is the minimum typical fastening allowed by the code. The net uplift value is determined by the provisions of section R802.11.
If the net uplift value exceeds 100 PLF, each individual framing member should be connected so that a continuous load path is created from the top of the wall to the foundation. As an example, Simpson Strong Tie has clips such as the H4 and the H8 (shown below) that provide additional anchorage to the studs to help them meet this requirement.

The following detail illustrates fastening that will create a continuous load path from the top of wall to the foundation.











