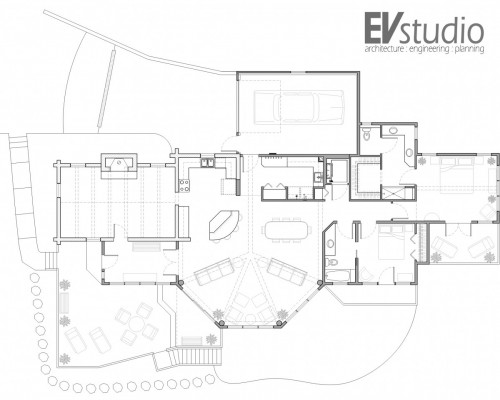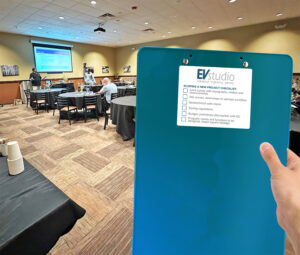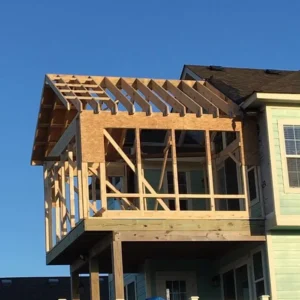On this project near Conifer, Colorado, we are designing an addition for an early 20th Century cabin that will serve as a mother-in-law home for the owners. Although the original log structure was built in the 1920’s, before the advent of our modern building codes, the cabin has lasted the test of time and Colorado’s inherent weathering. It has seen regular maintenance, not to mention resting on some solid soil and rock. It has also seen several additions through the last several decades which are unfortunately in less than great condition.

The scope for this project includes removing the add-ons and adding approximately 2,200 sq. ft. along with renovation and restoration of the original 90 year old cabin. The new spaces will house a new entry, great room / dining area, a master suite with master bath, guest room and bath, a large recreation room on the lower level and an over sized one car garage.

At this stage in the design process the schematic plans and elevations are complete and we have been given approval to finish the project for county approval.









