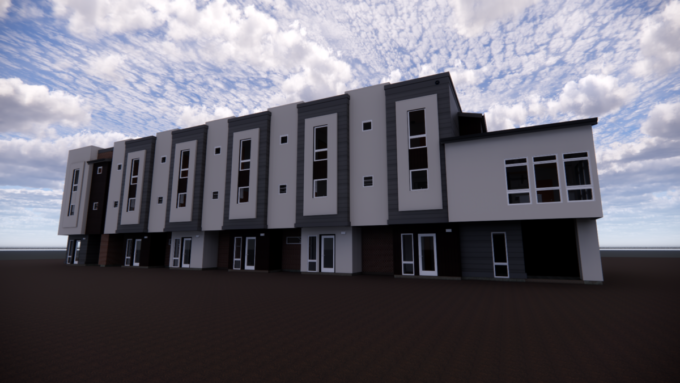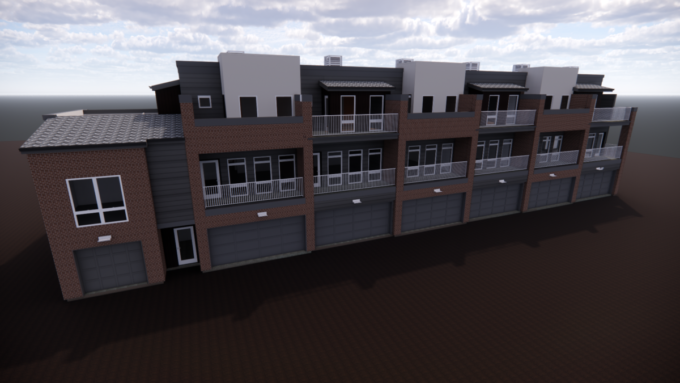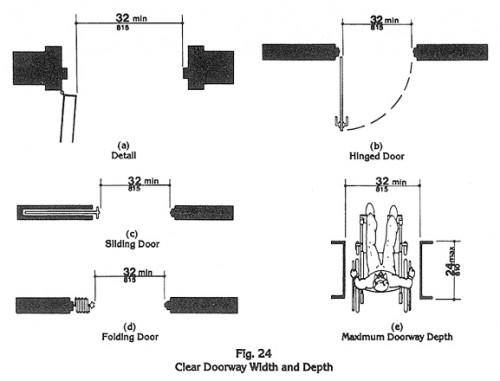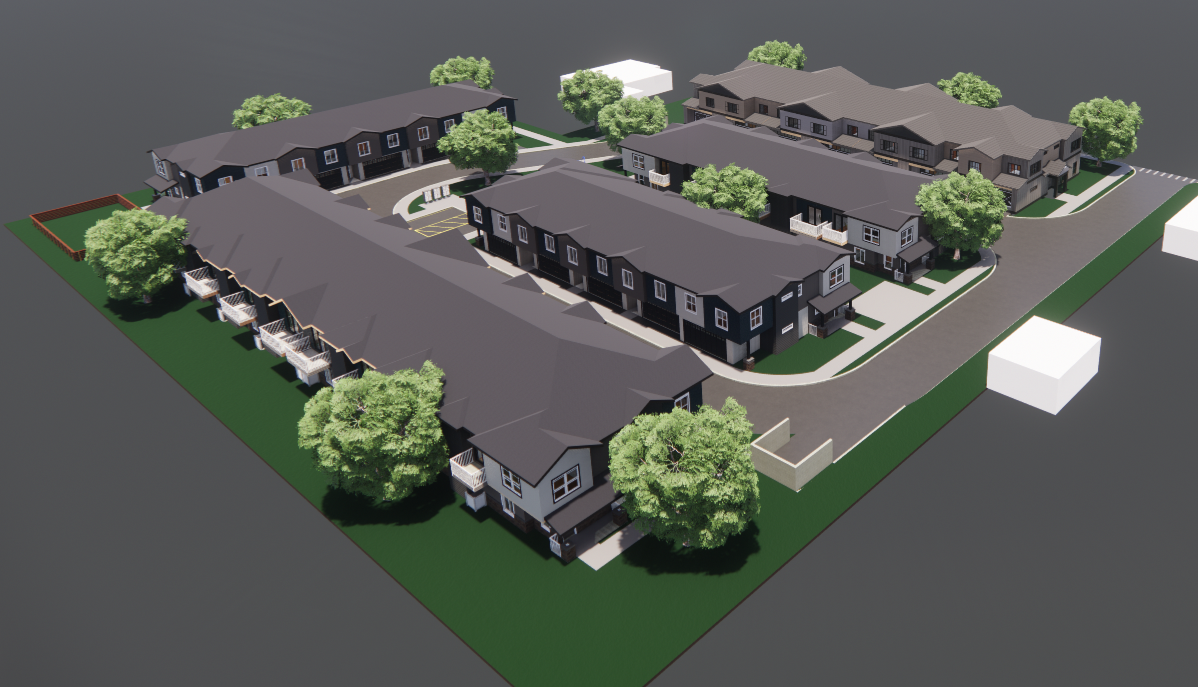
Carter John Subdivision is the first of a few projects that we have partnered with a local Treasure Valley developer that plans to take infill lots or rundown homes and turn the space into something much more. Carter John will consist of 7 three-story townhome units with a 9-unit apartment building on-site as well. The townhomes are large compared to other homes around them in the area. They are mostly 1,500 SF units that are 2 bed/2 bath with an attached 2 car garage to them. Each unit has 2 separate balconies, one on the second and one and the third floor. There is a 1 bed/1 bath unit on the end that is 930 SF that has its own rooftop patio area to go with its 2 car garage. The apartments are a little toned down but are still a good size with a mix of 1- and 2-bedroom units ranging from 725 SF for the 1-bed unit to 1,200 SF for the 2-bed units. Each unit has a dining room area as well as its own balcony. This project is in the final stages of permitting and hope to begin building here in the near future!
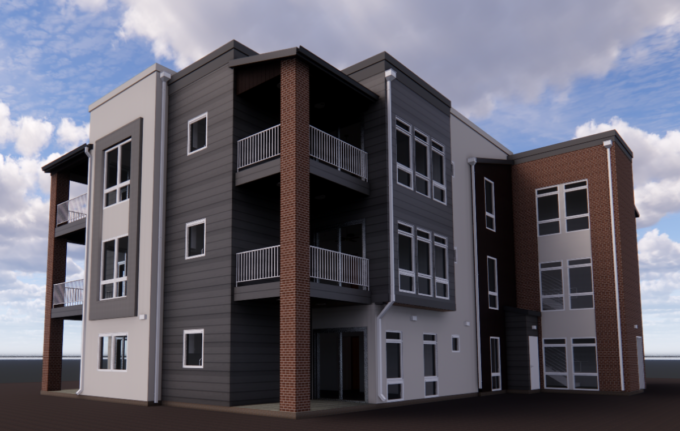
Another one of the projects in the works is 2 eight-unit townhome-style apartments going up in Meridian near our office. We took the same style as the townhomes from Carter John and widened them out a bit to meet city code and added a second building to reach 16 units. Currently, this project is in the city for Design Review. The last project we have is an upcoming community of different styles and designs of townhomes in the early planning stages. There will be 5 buildings consisting of 30 total units on site. These will be more traditional style 2-story townhomes to match the surrounding existing single-family homes in the neighborhood.
