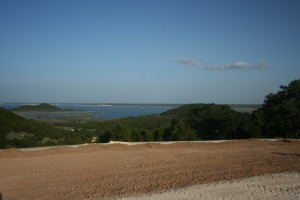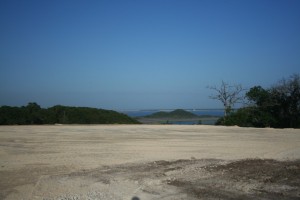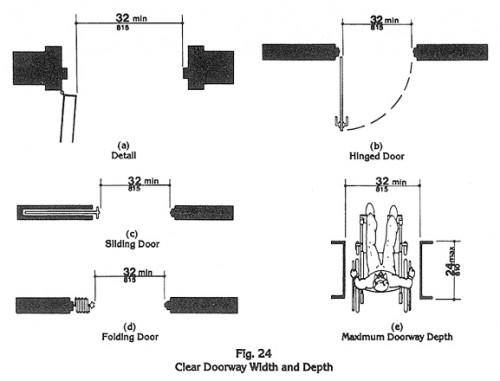The two pictures in this article represent the views of Stillhouse Hollow Lake from the site of one of EV Studio’s most recently completed residential architecture projects.
Two of the largest lakes in Central Texas are Belton Lake and Stillhouse Hollow Lake. Both of these lakes offer several residential developments with lake view lots. Over the last several years EV Studio has had the opportunity to work with numerous clients on projects with views of both these lakes.
Quite often we discover that the best views of the lake aren’t directly behind the home, or at the “back of the lot”. In these situations it is important that the architect and client work together to identify the orientation of the house on the site that will produce the greatest number of possible views.
In order to fully understand the potential views that any lake view lot offers, a thorough site analysis must be completed by the architect prior to any design work starting. During this analysis it is also important to clearly identify other site considerations that will influence the design of the home and affect the manner in which outdoor views are introduced into the home. At the top of this list are solar orientation, prevailing wind direction, and topography. An architect designing a home on a lake view lot must be able to understand the relationships of all these conditions to successfully capture the views offered by the piece of property. Ignoring any one of these other site considerations and only focusing on “the view” can create consequences that greatly diminish the quality of the view, or even the quality of life within the home.
EV studio recently completed the design of a home overlooking Stillhouse Hollow Lake at “The Ridge” subdivision in Harker Heights, Texas. This project is a great example of a lot with views almost 45 degrees off the rear of the lot, dominant views that face south-east, and moderately sloping topography, or in other words…several challenges. The development also has a strict set of covenants with architectural guidelines. All of these realities were properly identified and taken into consideration by the architect in order to develop the final design of a 3700 square foot single family residence with “Awesome Lake Views”.
This article will be the first of several in a series that will hopefully help shed some light on the importance of understanding the site you are designing on and how the site ultimately influences the design of the home. Given the escalating cost of lake view lots, it is important to get the site development right the first time. It is also important for clients investing in a lake view custom home to work with an architect that has a successful track record of doing just that.
Episode 2 will focus on the plan view of the home and how the existing site conditions determined the final configuration of the project.










