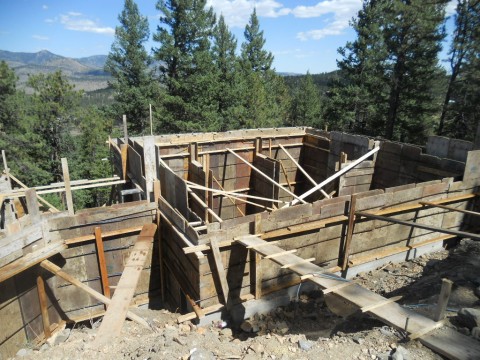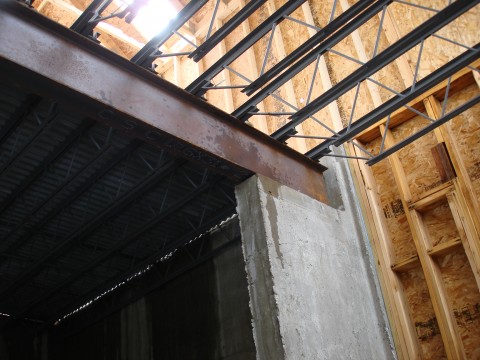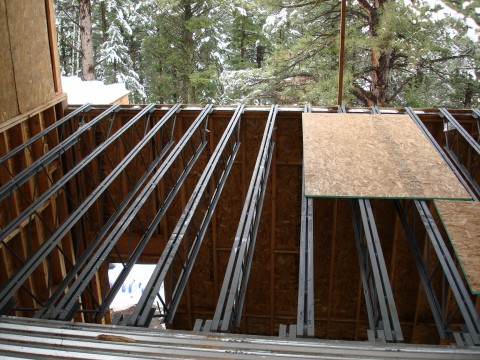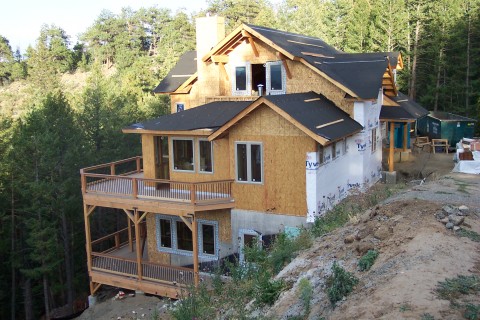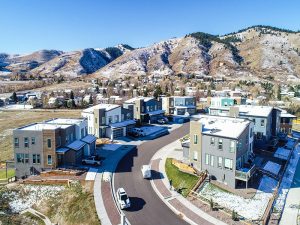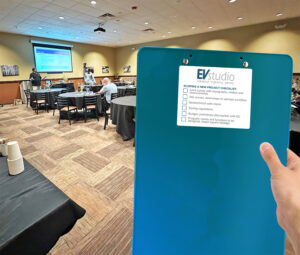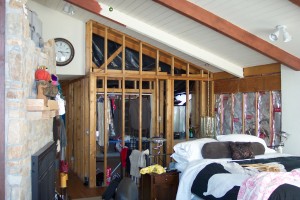With a studio in the mountains west of Denver, we are very familiar with steep mountain lots. Many of the sites we have to work with drop off very quickly from the road and don’t mellow out until well below any reasonable elevation for a lower level down below. In all cases, a site visit is very helpful in understanding the site conditions and constraints. Better yet, a topographical survey helps tell the entire story in a way that can initiate design concepts to scale.
The biggest challenge of these downhill lots is the footprint of the home and the driveway access.
In some cases, the jurisdiction will allow for several concessions to driveway standards because of private drive access or southern exposure (being a relief for icy driveways). Even then, however, site improvements (driveway and required retaining walls) may be as high as $80,000- $100,000. This is exclusive of the cost of the home. In fact sometimes, we even consider a bridge from the street into the garage with a structural floor in order to circumvent the site costs for a driveway on such a steep slope.
Now, aside from the driveway, the footprint of the home is going to be a challenge as well. A main level garage on a steep site almost certainly requires a structural floor and lower level space below it. Unless we put it on stilts (which is possible, but not sure there’s much cost savings going that route). There’s almost no way around this situation on a steep lot. Unless you go for significant excavation, but again, the cost/value tradeoff just isn’t there.
Because of the steepness of the site, you will have nearly all of the area for the main level program in the lower level as well.
On particularly steep lots, the lower level will still most likely still be above the ground on the backside. So, you wind up with double the amount of enclosed home on the main and lower plus the space under the structural garage floor. Along with any upper level program you may have. This is a lot more house than most people want, or can afford. Point being, there are serious budget ramifications that should be considered first with the program and the distribution of spaces on each level of the home so the total enclosed square footage is in alignment with the budget based on cost per square foot estimates.
Now with all of that said, these types of lots often have great views and sun, and there are definitely a multitude of designs that would work better for them. However, it would be more vertical living and stacking spaces in order to accommodate the severe topography. Imagine, if you will a garage on the top floor with two or three levels below. Each level could be around 800-900 sq.ft. and the living would be very vertical – like an urban townhome flipped upside-down. This concept works well on steep downhill lots and you see it a lot in mountain areas in order to reconcile the total enclosed square footage of the home with the sheer vertical nature of the site. Also, detaching the garage opens some possibilities to how the driveway can be handled. But the home would still need to be stacked vertically.
Many of these concepts can be quite a departure from what most people are looking for.
Often, custom home programs depict a lot of single level living with main floor master suites and garages on the same level. Which would be much more suited for a more gently sloping downhill site and a high semi-level space for the garage footprint.
This outlines some broad strokes to the picture and helps to better understand the constraints that a steep downhill site has. No two sites are the same, and on these kinds of lots, the home must speak to the site. It is a good idea to consider consulting with an Architect prior to the purchase of your home. This way you can make sure that your program can be met on the site that you are looking for. Otherwise, that kind of surprise is no fun indeed.

