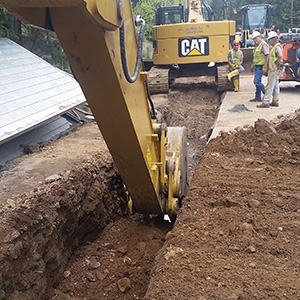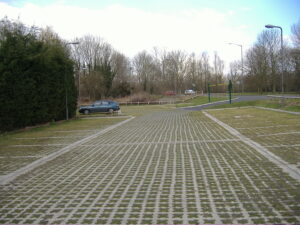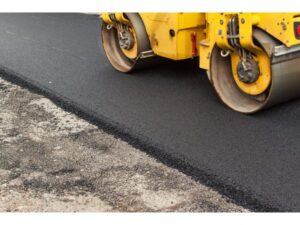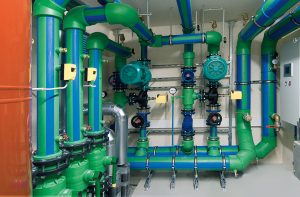Civil Engineering Glossary for Building Construction
EVstudio’s world-class team of civil engineers brings expertise, precision, and creativity to every project. We deliver site development solutions that balance functionality, sustainability, and cost-efficiency. From grading and drainage design to utility coordination, we add exceptional value by addressing complex site challenges. Below is a glossary of 50 essential civil engineering terms and acronyms relevant to building construction.
- As-Built Drawings
Final drawings showing all completed construction details and changes made during the project. - Backfill
Material used to refill excavated areas, providing support around structures or foundations. - Berm
Raised earth used for drainage control, erosion prevention, or landscaping. - Bioswale
Landscape feature that filters stormwater using vegetation and soil. - Boundary Survey
Process defining property lines and boundaries on a project site. - Catch Basin
Underground drainage structure that collects surface runoff and directs it to storm sewers. - Civil Site Plan
Detailed layout showing site features like utilities, grading, and drainage. - Compaction
Process of increasing soil density to improve load-bearing capacity. - Culvert
Structure allowing water flow under a roadway or embankment. - Cut and Fill
Earthmoving process balancing excavation (cut) and embankment (fill) to achieve desired site grades. - Detention Basin
Temporary stormwater storage area reducing peak runoff flow. - Drainage Easement
Legal right allowing stormwater drainage infrastructure on private property. - Earthwork
Process of excavating, grading, and compacting soil for construction purposes. - Erosion Control
Methods to prevent soil loss caused by water, wind, or construction activity. - FEMA (Federal Emergency Management Agency)
Agency regulating floodplain management and issuing flood zone maps. - Finished Grade
Final elevation of ground level after construction grading is complete. - Floodplain
Low-lying land area susceptible to periodic flooding. - Geotechnical Report
Document analyzing subsurface soil conditions for construction suitability. - Grading Plan
Drawing showing earth contours, cut-and-fill areas, and proposed site elevations. - Green Infrastructure
Sustainable systems managing stormwater using natural processes like bioswales and rain gardens. - Hydrology
Study of water flow, distribution, and behavior on a site. - Impervious Surface
Surface like asphalt or concrete that prevents water infiltration into the ground. - Infiltration Basin
Area designed to allow stormwater to soak into the ground. - Invert Elevation
Lowest inside elevation of a pipe, culvert, or drainage structure. - Level of Service (LOS)
Measure evaluating traffic flow efficiency on roadways. - Load-Bearing Capacity
Maximum weight soil can support without significant settlement. - Manhole
Underground access point for utility inspection, maintenance, or repair. - Mass Grading
Large-scale earthmoving to establish site elevations for construction. - NPDES (National Pollutant Discharge Elimination System)
Permit program regulating stormwater discharge to protect water quality. - Offsite Improvements
Infrastructure improvements outside the project boundary, like road or utility upgrades. - Onsite Retention
System designed to keep stormwater onsite to minimize runoff impact. - Pavement Section
Layered components of roadway or parking lot surfaces, including base and asphalt. - Permeable Paving
Surface material allowing water infiltration, reducing runoff. - Preliminary Plat
Initial plan showing proposed lot layout, streets, and utilities for subdivision development. - Retention Pond
Permanent pond holding stormwater for gradual release or infiltration. - Right-of-Way (ROW)
Legal right for public access or utilities across private property. - Runoff Coefficient
Value estimating stormwater runoff based on surface characteristics. - Sanitary Sewer
Underground system carrying wastewater from buildings to treatment facilities. - Sedimentation Basin
Area trapping sediment from stormwater before it enters drainage systems. - Setback
Required distance between a structure and property lines or easements. - Site Development Permit
Authorization required for earthwork, drainage, and infrastructure improvements. - Slope Stabilization
Techniques preventing soil movement on steep or unstable slopes. - Soil Bearing Capacity
Maximum load soil can support without excessive settlement or failure. - Storm Sewer
Piping system transporting rainwater runoff to designated drainage areas. - Stormwater Management Plan
Document outlining strategies to control runoff, erosion, and flooding on a site. - Structural Fill
Engineered soil placed to provide support for construction projects. - Subgrade
Compacted soil layer beneath pavements or foundations. - Utility Easement
Legal allowance for public or private utility infrastructure on private land. - Wetlands Delineation
Identification and mapping of regulated wetland areas requiring environmental protection. - Zoning Regulations
Local laws governing land use, density, and site design requirements.
At EVstudio, our civil engineering team delivers innovative and cost-effective solutions tailored to each project’s challenges. With expertise in grading, drainage, stormwater management, and infrastructure design, we ensure project success. Partner with EVstudio to turn complex sites into functional, sustainable, and buildable spaces.










