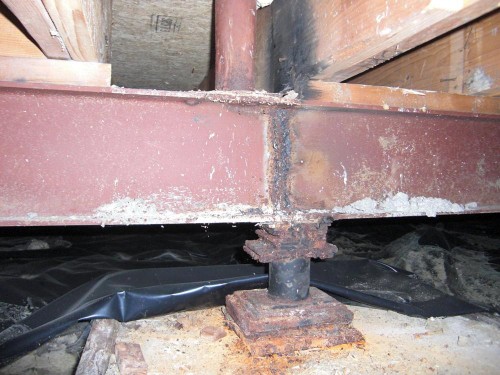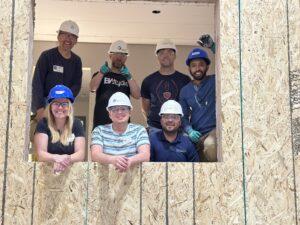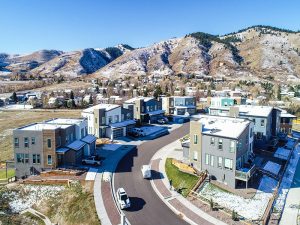
For any elevated structural you need to provide sufficient space below the framing members to meet code requirements. But there are several other reasons why you should provide additional clearance.
If you are building a structural floor with wood joists you must provide 18” clearance between the bottom of the joists to the soil by code. Otherwise, other building materials such as steel beams may not have a clear definition of how much clearance should be provided.
Typically, if you are building an elevated floor you may have poor soil conditions and therefore need to consider soil movement. If the soil has expansive possibilities and you were provided a soils report, you should provide the same clearance as the void space recommended by the geotechnical engineer.
You should also consider ventilation. With a low clearance and poor vapor retarders, moisture can be a problem. By providing more clearance you allow better ventilation in most cases.
Finally, a reason that is commonly overlooked is access. You should still provide the ability to crawl under any structural member to access the entire area for repairs or any other reason. Many contractors feel that 12″ is sufficient, I suggest 18″ might be a bit more reasonable to allow for equipment and the slightly larger homeowner or engineer asked to inspect a crawlspace.
The area is defined as a crawlspace, not an “inaccessible space”.









