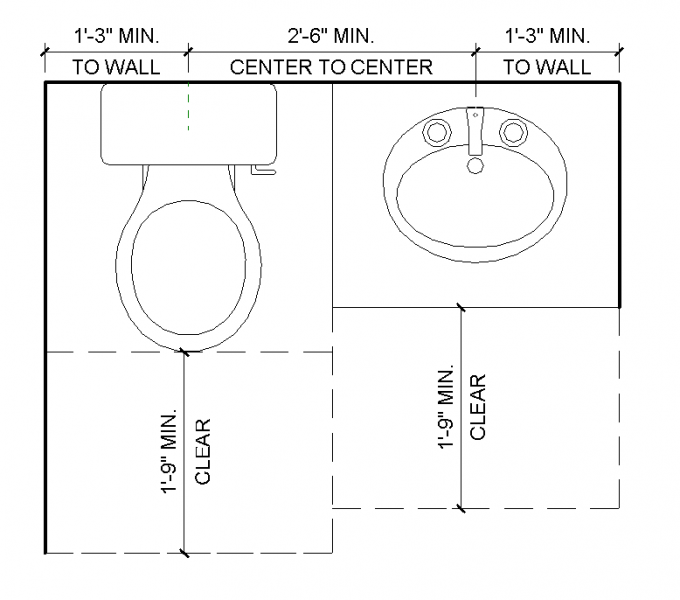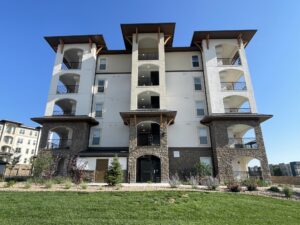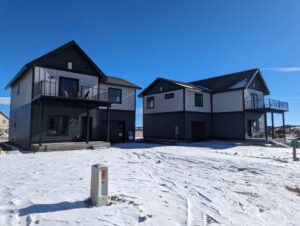
When you work in this industry, you find yourself trying to answer very complex building questions in every type of social situation. Whether you’re at a party, in an Uber, or at a baseball game, these loaded questions come up as soon as the word “Architect” is thrown around. Below I’m answering a few recently popular building questions that SEEM simple but involve many complicated factors.
1. Can I put a roof deck on my building?
Short Answer: Probably
Long Answer: Lucky for us the 2018 IBC (International Building Code) added section 503.1.4 Occupied roofs. This section essentially says as long as the occupancy (think: use of the space) is one of the allowed occupancy types for the floor below it (found in 504.4), you can have an occupied roof. There are other limitations you can read about, for example, the enclosure (think: railing or half wall) cannot be more than 4 ft in height. There are plenty of other code issues that snowball off the decision to add a roof deck, but this is a good starting point for making the initial decision to add or not add a roof deck.
2. Can I put a tiny home in my backyard?
Short answer: Depends
Long answer: Yeah, we get it, you’ve been binging HGTV, and the tiny homes are so cute! The trendy “tiny home” you want to put in your backyard is technically called an accessory dwelling unit, or more commonly an “ADU.” The ability to add an ADU to your property will be dictated not by the building code, but by your zoning code. If I’ve already lost you, google “[your city’s name] zoning code” and start reading up. This will tell you if you’re allowed to add an ADU in your zone district, how big it can be (ctrl+f “lot coverage”), how tall it can be (ctrl+f “building height” or “bulk plane”), and a plethora of other restrictions that will come with adding an additional house to your property.
3. Does a room need a window to be considered a bedroom?
Short answer: Yes, 99% of the time
Long answer: According to the IRC (think: a house) you more than likely need an operable window that meets egress requirements in every bedroom. There are few exceptions that are not so common and involve sprinklers in basements. See chapter 310 of the IRC if you still want to have windowless bedrooms in your house.
According to the IBC (think: apartments and condos) it does not explicitly say that you have to have windows in every bedroom. What it DOES say is that you have to have code required ventilation and lighting (see Chapter 12: Interior Environment), and you have to have meet the code requirement for egress (think: exiting the building in an emergency, see Chapter 10). Pulling these code sections together, you’ll find that if you properly mechanically ventilate the space, you have proper artificial lighting, you have more than one exit on a floor, and you have a fully sprinkled building, you can achieve the elusive windowless bedroom. But think about it, would YOU want to sleep in a room without windows? Yeah, didn’t think so.
4. Can I turn [blank] into a bathroom?
Short answer: Maybe
Long answer: First you need to know if it needs to be accessible or not. If so, see IBC Chapter 11: Accessibility as a starting point, and end up in Chapter 6 of ANSI 117.1 for specifics. Spoiler: if it’s required to be accessible, you better have a huge coat closet (or whatever space you’re trying to turn into a bathroom). If it’s not required to be accessible, there are still some code minimums you’ll find in the IRC and the IPC (plumbing code). Here’s a quick diagram, but for additional info see R307.1 of the IRC for your house, or chapter 405 of the IPC for pretty much any other building
 ‘
‘
DISCLAIMER: These answers are meant to be a starting point for questions that SEEM black and white but are far from it. Every project is unique, so your best bet is to hire an Architect (that’s us!) to do the heavy lifting, so you don’t have to. If you have questions, shoot them over to us at design@evstudio.com and put “Common Building Questions” in the subject line.










