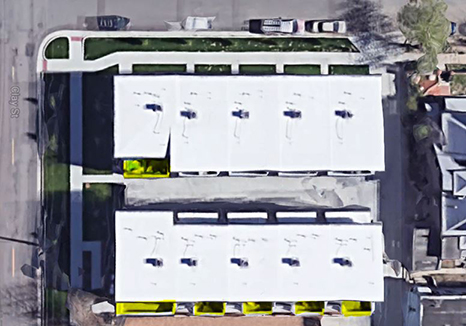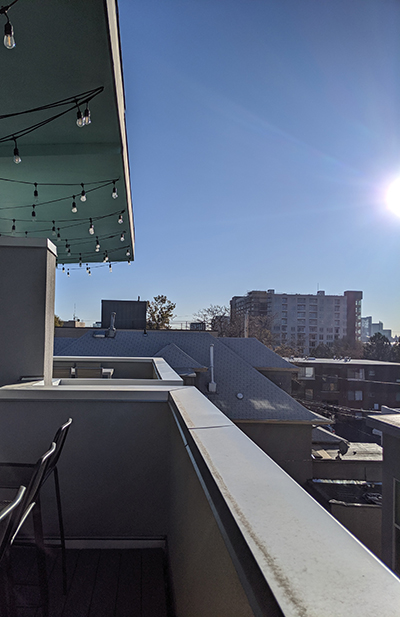About three months ago, my A/C unit broke down. It was the middle of summer and the worst time to be without air conditioning. I called an HVAC (heating, ventilation, and air conditioning) repair specialist to come out to my house to further assess the situation. I have a three-story row home, and I was shocked when he told me there was nothing he could do because I did not have direct roof access to the equipment. As a homeowner, this was frustrating. How did I not have direct roof access to my A/C unit? After further investigation, I realized that out of the ten homes on the lot, mine and three other homes did not have direct roof access. The roof overhang that covers our upper balconies extended out just shy of our parapet wall. 12’’ or so, to be exact. This made placing a ladder up to the roof impossible. If you were to place a ladder up to the roof, it would almost be at a vertical, which makes for a very unsafe situation. The other six homes had a shallower roof overhang (see below image).


My first thought was that maybe the inspector missed this in their inspection. I reached out to the City of Denver for some insight. After sending an email, I received a call from one of the inspectors and he told me he would look at the code. According to the IRC (International Residential Code), there is no requirement for permanent access to rooftop equipment for residential dwelling units. The only requirement is that the equipment is located to allow for access for inspection, service, repair, and replacement. A level working space not less than 30 inches deep and 30 inches wide shall be provided in front of the control side to service.
M1305.1 Appliance Access for Inspection Service, Repair and Replacement
Appliances shall be accessible for inspection, service, repair, and replacement without removing permanent construction, other appliances, or any other piping or ducts not connected to the appliance being inspected, serviced, repaired or replaced. A level working space not less than 30 inches deep and 30 inches wide (762 mm by 762 mm) shall be provided in front of the control side to service an appliance.
While speaking with the inspector on the phone, he mentioned that he sees this type of situation come up a lot with these row homes. That the developer wants to put all the mechanical equipment on the roofs to allow for a more attractive curb appeal, and since it is not required by code to have direct roof access, most of the time, there is not one provided. After talking to the inspector, we both agreed that it is common sense to provide direct access to this equipment. My confusion was, why would the architect provide direct roof access to most of the homes on the lot but not the others? As an architectural project designer studying to become a licensed architect, I am not sure why common sense was not considered.
The solution to this problem was to have the HVAC specialist go through my neighbor’s unit to their balcony, where they could use a ladder to access the roof. This neighbor had the corner unit and the only shallow roof overhang on our block. As it turned out, another one of my neighbors had to use their roof access a few months prior for the same reason. They were very understanding of the situation and were happy to help.
The HVAC repair specialist would have needed an extension ladder of more than 50’ to access the roof from the ground. According to him, it is uncommon for companies to carry this large of a ladder. The solution to this would be to hire someone with a boom lift. Not only would this be expensive, but a tedious process. Both these situations provide added stress to the homeowner. Situations like mine could be avoided if the architect and design team designed with common sense in mind and not just by the code.







