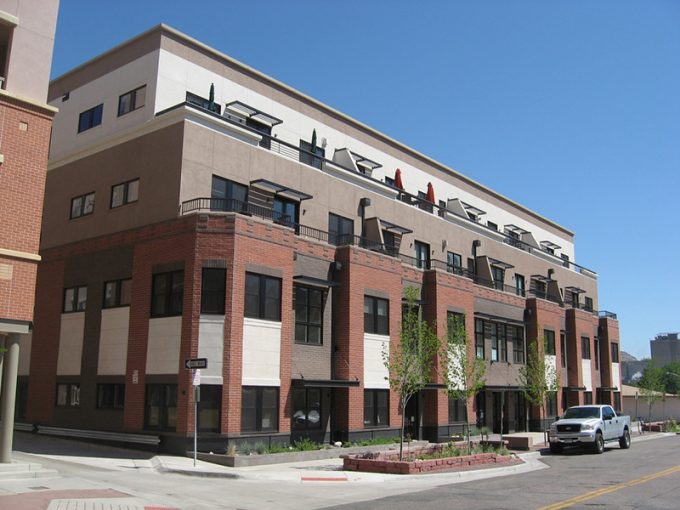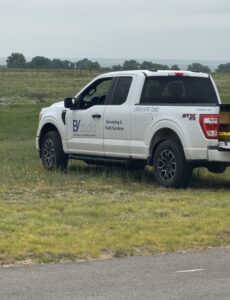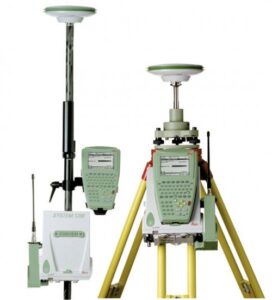Condominium Plats: Mapping Ownership, Accuracy, and Opportunity in Vertical Developments
A condominium plat is a vital legal and spatial document that defines ownership boundaries within multi-unit properties like condos and townhomes. These plats ensure clarity in ownership rights, shared elements, and unit dimensions, all recorded with precision through the land surveying process.

What Is a Condominium Plat?
A condominium plat is a detailed survey that shows the individual units, common areas, and limited common elements of a property.
Surveyors use architectural drawings and engineering data to draw exact locations, vertical dimensions, and relationships between units and shared areas.
These plats comply with specific state statutes and are recorded with the county to create legal condominium ownership structures.
When Is a Condominium Plat Required?
Plats are required when a property is legally divided into multiple ownership units through a condominium declaration.
These documents support new condominium developments, vertical mixed-use buildings, and conversions of existing properties into condo-style ownership formats.
The Role of Land Surveying in Condominium Plats
Surveyors play a central role in producing condo plats that reflect real-world measurements, not just theoretical building plans.
They verify actual locations, unit dimensions, elevations, and structural features after construction or based on precise as-built conditions.
The Need for Architectural and Engineering Coordination
Condo plats must coordinate with architectural drawings and engineering plans. Inconsistencies can delay recording and impact closings.
Therefore, close coordination ensures that surveyed measurements reflect real-world dimensions of walls, ceilings, and mechanical elements.
Reversing a Condominium Plat: Going Back to Fee Simple
In some cases, developers or owners may wish to reverse a condominium structure into a single parcel of land.
This process involves legal work, title amendments, and a new survey plat removing unit lines and reverting to fee simple ownership.
EVstudio: Your Partner for Surveying and Condominium Plats
EVstudio offers expert surveying services with multiple field crews operating across Colorado. We meet tight schedules with accurate, timely deliverables.
Our surveying team works closely with architects, engineers, and developers to produce precise, recordable condominium plats.
Whether you’re creating or dissolving a condominium, our expertise ensures your project runs smoothly from design through final plat approval.
Simplify with EVstudio’s Integrated Design and Surveying Team
With our architecture, engineering, and land surveying teams under one roof, EVstudio eliminates gaps between design and documentation.
We streamline communication, reduce delays, and provide a single point of contact for your project’s entire lifecycle.
Clients trust EVstudio to be the easy button for complex development projects—including those involving condo plats.
Learn More About Condominium Plats and Surveying
For expert support on your next condo project, contact EVstudio today. Let’s build it together—accurately, efficiently, and successfully.










