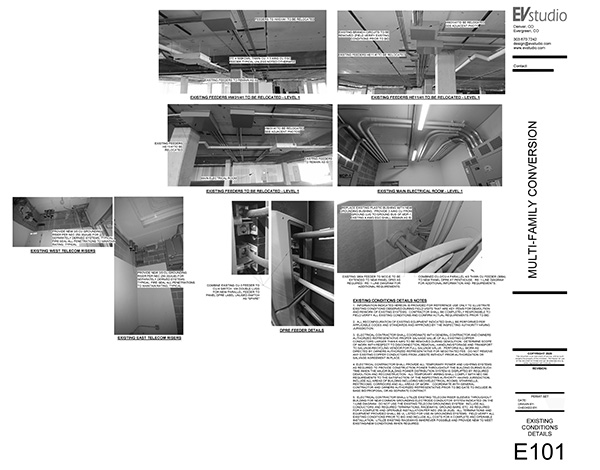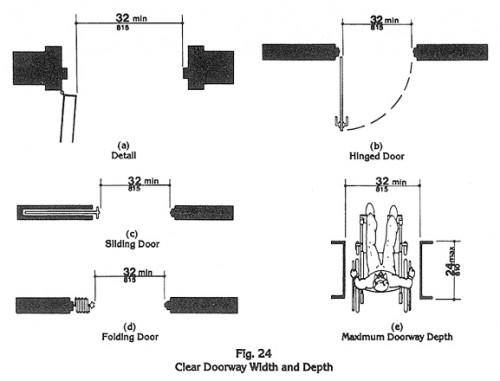
We are often asked, in the normal course of administering a project from start to finish, many questions by contractors and owners alike with regard to specific items called for in/on the Contract Documents (otherwise known as the construction drawings) prepared for the specific project in question.
First, let us define the two terms for use in this article
Construction Drawings: To clarify, the specific definition of “Construction Drawings” as referred to in this article shall be “The approved plans and specifications upon which the original construction estimate and/or project contract is based upon.”
Contract Documents: To clarify, the specific definition of “Contract Documents” as referred to in this article shall be “The entirety of all project drawings issued, all addenda, specifications, RFI’s, Change Orders, etc. associated with the construction contract to execute the project between the contracted parties.”
The typical construction project has a flow process for such events developed over many years known as the “Industry Standard”. To clarify, typically the Owner/Project Developer hires a Design Team to prepare construction documents for a specific project. The elements of the specific design desired by the owner are then coordinated between the Design Team and the owner to hopefully come to a complete set of construction documents that will allow for competent contractors to successfully bid and subsequently execute the project “in accordance with” the Contract Documents ( otherwise known as the Construction Documents).
Ideally, the Construction Documents prepared by the Design Team are so clear and specific that there are ZERO questions (known as RFI’s – Request For Information) from the contractors during the course of construction to final closeout and, as a result, the project does not require modifications (i.e. Changes to the Contract Documents) or cost adjustments (known as Change Orders) to the base contracted amount for the project and the original bid price is the actual construction cost to the owner.
As we all know, this rarely happens in actual practice as the level of completeness, accuracy, and interpretation of the Contract Documents by the contractor and owner typically leaves substantial room for deviations from the plans, alternate materials, means or methods, etc. often resulting in modifications (Additive or Deductive) to the contracted scope of work as originally intended by the contract documents. Costs or Credits associated with the specific changes are often in dispute and may cause an adversarial relationship between the relative parties on the project team (Owner/developer/Design Team/Contractors).
If the construction drawings were specific enough to accurately detail every item, the specific installation requirements, etc. then there would be no room for interpretation by anyone as the drawings would be true “installation drawings”. However, this level of detail on the contract documents can never really be obtained as there will always be something missed or incorrectly identified and the associated cost for detailing the drawings to this level would be unaffordable and would likely never be possible in the limited timeframe typically given for the initial project design.

To this end, the contractors associated with the project are (per Industry Standard) assumed to be construction professionals, fully versed in the applicable codes and installation standards to allow them to properly bid, procure all required materials, and administer and install everything per the project plans and specifications for a “complete and operable installation”. The devil is in the details as they say…or lack thereof.
The whole point of the foregoing diatribe is to illustrate the process and participants in the construction process. The importance of being accurate and correct with the various design elements, materials, scope of work, etc. on the contract documents cannot be underestimated. Conversely, the ability and experience of the contractors selected to perform the work just as important and are critical to achieving a satisfactory result on your project. Hiring unqualified or inexperienced contractors will serve to undermine the success of any project from the outset.
So, how do the Contract Documents help (or hurt) the ability of the Owner to get the final product desired as defined by the construction drawings? Contract Documents is a legal term which includes all manner of project documentation provided by the owner (and Design Team) to the contractor that define, specify, adjust, exclude the project scope of work to be included in the Base Bid. Documents may include, but are not limited to; Construction Drawings, Specifications, Addenda, RFI’s, Change Orders, ASI’s, Punch Lists, etc. General Notes, Keyed Notes, Schedules, and actual floor plans and details are all part of the construction drawings for the project and all have legal force and effect. The specific wording of Notes is very important when subjected to legal scrutiny in the event of a dispute. General terms such as may and should are generally permissible and allow for interpretation by the contractor whereas specific terms such as shall and include are much more binding legally. Specific items and/or means and methods required should be explicitly specified where required to eliminate the option for substitution by the contractor. For example, a note could say “Contractor SHALL provide XYZ equipment and SHALL install per equipment manufacturer installation specifications.” This note then defines the required scope and in the event, the contractor provided alternate equipment or installation other than as required by the equipment manufacturer published installation standards would be deemed non-compliant with the Contract Documents.
Another key element of a successful project is the thoroughly scrutinize a contractor’s bid proposal for the project to ensure they are including all items per the Contract Documents. It is incumbent on the contractor to specifically identify all items included in the Base Bid Proposal as well as all assumptions and exclusions if any. These are also included in the Contract Documents and will be used to determine any potential liability in the event of a contract dispute. This part often gets overlooked until there is an actual dispute at which point it is a major point of contention. The General Contractor is responsible for all of their sub-contractors (and the corresponding scope of work) unless the sub-contractors are contracted directly with the ownership or project developer. Remodel projects, especially large remodel projects, require very special attention to this aspect of the contract documents and project management. Only fully qualified and highly experienced contractors should be considered for any major remodel project.
Attached are some representative General Notes we have used in the past to attempt to quantify the expected and required scope of work for a major remodel project. As you can see, no expense is spared in trying to convey to the bidding contractors the intended and required scope of work to attempt to eliminate any gaps in the scope of work the contractor may interpret differently due to lack of specific information on the contract documents. Accurate and complete specific existing conditions details and conditions are virtually impossible to determine and incorporate into the contract documents without specific demolition and discovery prior to contract document preparation which rarely occurs. In view of this, the specific General Notes attempt to cover this scope with some degree of clarity to hopefully mitigate any potential Change Orders from the contractor for any perceived deficiency on the Contract Documents.
As a part of your prospective Design Team, EVstudio is on your side and is ready, willing, and able to prepare a comprehensive set of Construction Documents for your project that represents a quantifiable, installable and complete scope of work that specifically identifies the contractor’s expected and required services to be included in the Base Bid. We are also available to assist you in EValuating your contractor’s bids to ensure all scope items are properly included in accordance with the Contract Documents if so desired. Feel free to contact us with any questions, or request for services you may have.








