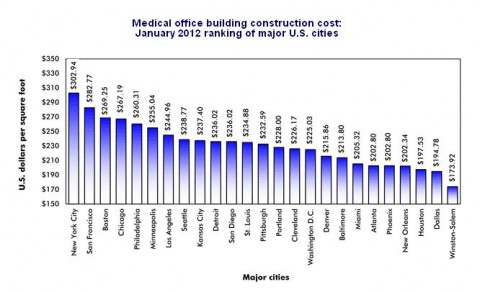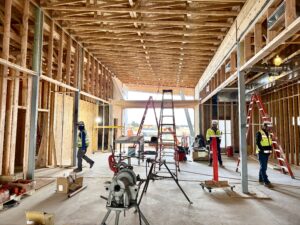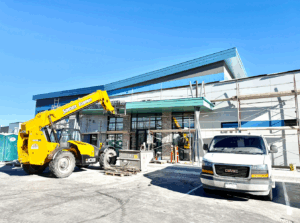In an effort to keep our information current with the moving economy, I am posting an update to the series on Estimated Construction Costs per square foot for Medical Office Buildings, a project type for which EVstudio has extensive experience. Below is a chart from RSMeans construction cost data that illustrates the cost per square foot for new construction sorted by region from the most expensive to the least expensive.
Year over year from our previous post on this project type, construction costs jumped across virtually all markets. In the most expensive market, New York, the increase is just over 3% or $10 per square foot while the least expensive market advanced nearly 5%. The median increase hovers right around 4% in most markets.
Medical Office Buildings are in a subclass of office buildings that have become a specialty within EVstudio. For more specific information regarding the cost of an individual medical office building to suit your requirements, please contact us and we can help to scope all of the parameters that will make your project work.











7 thoughts on “Cost Per Square Foot for Construction for Medical Office Buildings”
Keith,
Unfortunately this data is not broken down by scope or CSI format. However, RSMeans is a wealth of information if you are looking for unit pricing for individual disciplines so I suggest you visit rsmeans.com and look at what they have to offer. The have some for-fee data, but it is very reasonably priced and very reliable. Best of luck.
What would be a good avg. for the electrical cost only in the Atlanta area?
Rats, Okay thank you.
James, these costs are only for the construction of the building. They do not include Land costs, real estate fees, finance costs, soft costs, entitlements costs, site improvement costs, offsite improvement costs, legal costs or FF&E costs. Hope that helps!
Do the cost include the price for the lot i.e. Real estate cost too?
Scott,
No index pricing for remodels due to the fact that there are so many possible variables that may be involved. Your best bet is to use RSMeans.com to extract line item budget data for each portion of construction scope you anticipate will be part of the project (framing, electrical, gypsum board, painting, trim/millwork, etc.). If you have a specific project you would like to discuss, we’d love to speak with you about it and see if we can help you with everything from initial budgeting and feasibility to A/E design and permit documents.
Very Interesting! is there anything out there on remodel cost estimates? that would be very helpful.
Thanks,
best regards,
scott
Comments are closed.