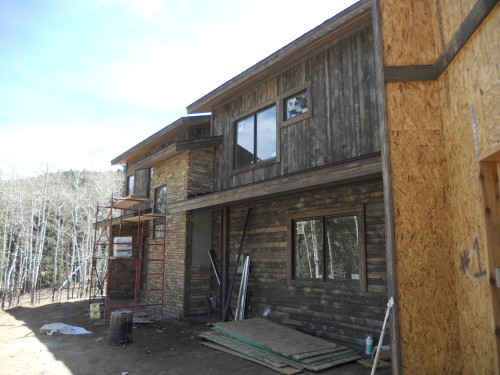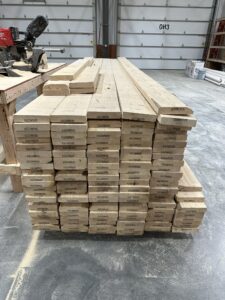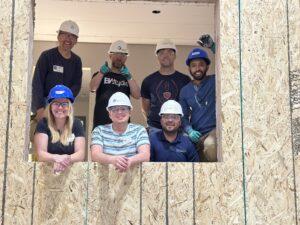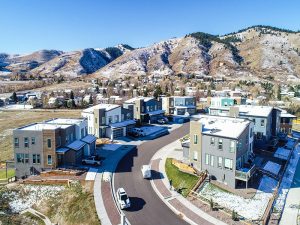One of the most challenging tasks of building your own home is wrestling with the idea of how much home your budget can reasonably afford to build. There are many factors that are involved in the actual costs of a home, and in the beginning, it is crucial to be as realistic as possible about what your budget is and what you will be able to buy with that budget.

Most people in the industry will use square footage as their base parameter to discuss the costs and value of a home. But be careful, different industries (and even different people within an industry) calculate these things in different ways. For example, a real estate agent will talk about the cost per square foot of a home that is for sale. This cost will include everything that comes with the deed to the property, including land, site improvements and sometimes even furnishings. Meanwhile, a contractor will talk about cost per square foot of a home, and he’s really just talking about the construction cost of the building itself, exclusive of land costs, soft costs, many site improvement costs, finance costs and certainly not furnishings.
To complicate matters, different contractors will define the square footage calculation differently. Some will discuss finished square footage as the area over which the total construction cost of the home will be spread, while others will use a number that includes unfinished space, garage space and maybe even outdoor space (as in the case of a covered outdoor patio). This is critical to understand as you could not possibly get an apples-to-apples comparison between contractors without understanding where their numbers are coming from. By the way, DO NOT select a contractor based on their response to your questions about cost per square footage before you even have a design. They will almost certainly tell you whatever you want to hear at that stage because there is nothing to base it on. You should work with your Architect to determine your budget, then qualify it with a contractor down the road once your plans are developed to a point where they could have a meaningful discussion about a real project.
So, I am writing this post to help give some guidance to an owner on how to quickly estimate the cost per square foot of a home. This method is a simplified version of our methods that we use in programming of single family construction based on years of experience and literally hundreds of built projects. Note that the numbers in the calculations below are averages based on index pricing and are variable, depending on location, level of finish, complexity, jobsite logistics, accessibility, and a host of other things that could drive the numbers up or down. The best way to really hone in on a good initial budget is to program the project with your Architect and vet out the major components that would inform a conceptual budget. That would be the key ingredient to understanding the design goals for the project. Once a schematic design is developed, based on these design goals, then a more disciplined line-item budget could start to be developed and you no longer are talking about average index costs, but rather, about real bids. By the way, if your Architect or Designer can not help you with these initial estimates, or is reluctant to discuss them with you, then you need to find somebody else to work with. After all, how could they possibly design to your single most important program requirement: your budget?
Instead of talking about an overall cost per square foot for finished space, which is far too general and has too many ways to be misunderstood, I prefer to create a matrix of spaces and all of the areas involved. Below is a simplified matrix of spaces that we typically start with. For the purposes of this post, I have entered relatively liberal square foot prices based on core and shell construction hovering around $100/sq.ft. with finishes between $40 and $60/sq.ft.. These numbers do not anticipate general contractor fees and there’s also NO contingency in these numbers either. Be sure to include the stair, all wall areas (interior and exterior wall thicknesses, etc.) in all of your area estimates:
Lower level unfinished space: ____________SQ.FT. @ $90/sq.ft. = ________
Main level Garage space: ____________SQ.FT. @ $80/sq.ft. =_________
Main level finished space: ____________SQ.FT. @ $150/sq.ft. = _________
Main level unfinished space:____________SQ.FT. @ $100/sq.ft. = _________
Upper level finished space: ___________ SQ.FT. @ $150/sq.ft. = ___________
Upper level unfinished space: ______________SQ.FT. @ $100.sq.ft. = ____________
Then, simply add up the areas and costs in the matrix to arrive at the two numbers that will help you compare your project to others that perhaps the contractors you are working with can share with you:
Total enclosed square footage: _________sq.ft. = $__________(avg net cost/total enclosed sq.ft. = $_______)
Total finished footage: _________sq.ft. = $___________(avg net cost/finished sq.ft. = $_______)
The index numbers are for construction costs only and do not include land, soft costs, finance costs or furnishings. As a result, the numbers we use are not affected by the land cost or value in any way.
One of the most important things to note is that the numbers that I am using here are index numbers and not tied to the actual construction of any given floor. They are really just a “weighted” average for the given space (weighing finished square footage higher than unfinished, garage, etc.). The reality is that certain costs are pro-rated across all of the square footage (excavation, site development, taps, and even the roof) while some costs are more closely identifiable with a given floor (lower level slab, etc.). The point is that these numbers are still based on index pricing and not in any way related to a line item estimate in any way. There are, of course, other elements in a home that have a cost associated. Decks, covered patios, carports, swimming pools, landscaping, auto-courts, etc.. These can either be indexed by area and added to the above matrix in a similar fashion, or they can be budgeted separately and added as a lump sum to the overall budget. Different projects have different needs.
If the numbers shake out in your comfort zone for program, then we continue down that design path with those areas as design criteria. If not, then we re-program before we go any further with any design path.
Note that commercial projects can be budgeted in much the same way. If you would like to discuss your project, please comment below, or e-mail us at design@evstudio.com or give us a call at 303-670-7242. We understand this project type very well, and we know what it takes to get you into the home of your dreams for the budget of your reality.











1 thought on “Cost per Square Foot for Residential Construction”
Pingback: Cost per Square Foot for Residential Construction | Architecture … | Denver Real Estate
Comments are closed.