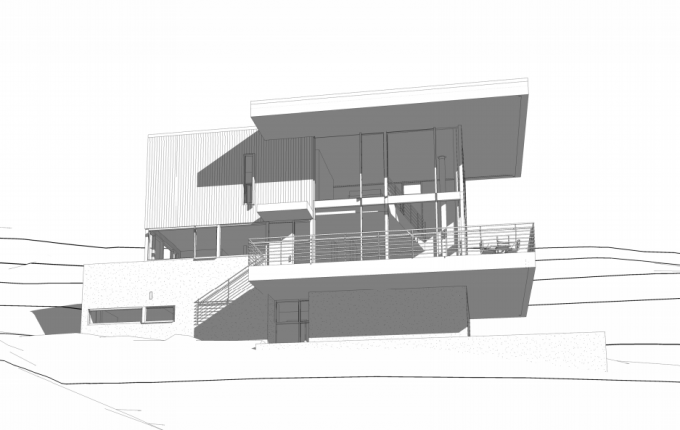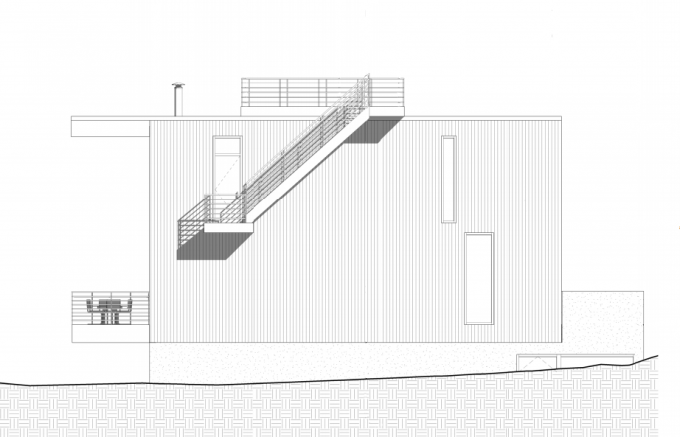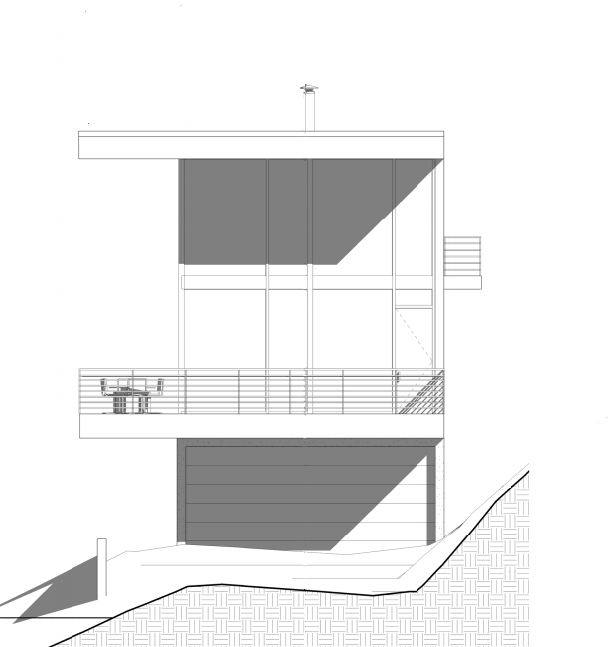This is a custom home designed by a local design-build firm, West Standard. EVstudio did the structural engineering. It is a relatively small house with some big ideas; including an 8ft double cantilever deck and roof, a rooftop deck, and a wall of windows to enjoy the mountain view.




Due to these grand accents the house is to be constructed out of steel with concrete floors and roof. I look forward to seeing the final product in the future.







