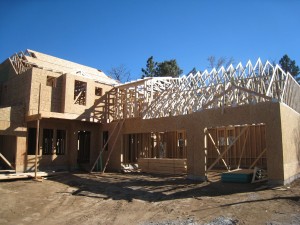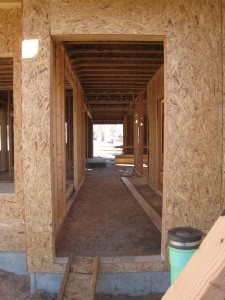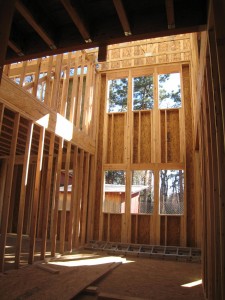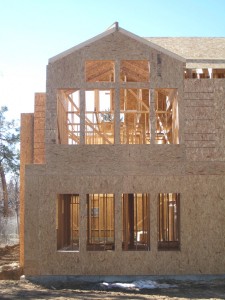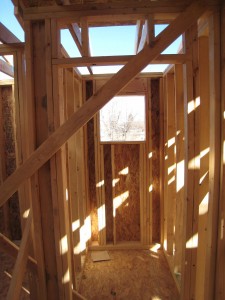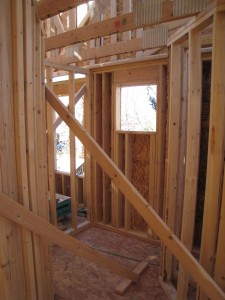Our craftsman style home under construction in Denver is almost completely framed. The exterior sheathing provides enough definition to the mass and various openings that the organization of spaces and views within the home are already apparent.
Below you can see into the main entrance and clear through the house and out the back door. The central corridor is the main defining element of the main floor with the stairs, office, dining room, butler’s pantry, kitchen, and great room all assembled symmetrically about this passage culminating in the door to the back deck.
Below you can see the main stair space with its pair of triple windows which are centered under the home’s large main gable.
Below you can see the relationship between the great room and the master bedroom above being reinforced by the vaulted ceiling and window placement.
And finally, below you can see two examples of how windows can add order and definition to even the smallest of areas…first in the master toilet and secondly in the master tub alcove. More to come as construction continues!

