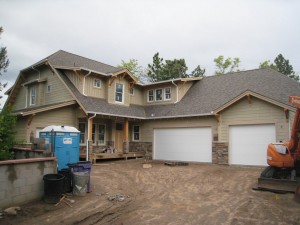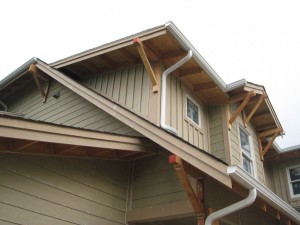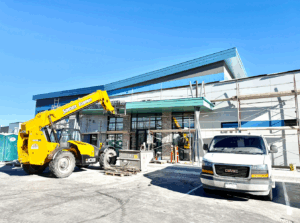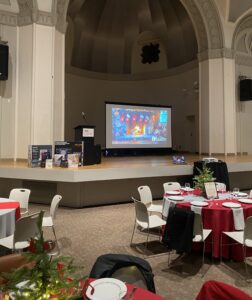One of the trickiest and most recognizable characteristics of the craftsman style is exposing the roof rafters, and as you can see in these recent progress photographs of one of our houses it produces a striking result.
Many builder homes come with a craftsman style option…you check a box on a form and you get some decorative brackets which if proportioned and located correctly can look very nice. This does not accurately embody the craftsman philosophy of celebrating the making of a building however, and we were very fortunate in this case to have a client who was willing to go all the way with us and leave the rafter tails exposed and employ functional solid wood outriggers.
There can be issues with framing your roof in this way which may not be so obvious. For example you have no soffit. None at all! What you see exposed is the bottom of the roof sheathing, so the total roof thickness of the assembly is around 1″. Most modern homes (even the “craftsman” ones) will still use a soffit to enclose the roof cavity. This soffit spans from the fascia back to the house and has a continuous vent which in conjunction with a ridge vent will air out the roof. So if you have no soffit, but still need to ventilate the roof, you need to put a vent on the exterior wall within the heel depth of the roof framing. In our case, we could have done a continuous slotted frieze board, but the contractor chose to cut individual puck-sized vents which will be painted to vanish and work just fine.











