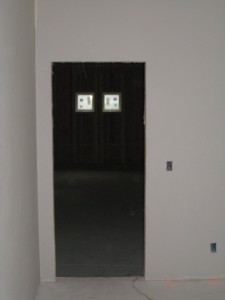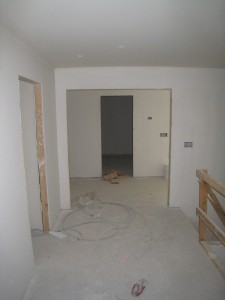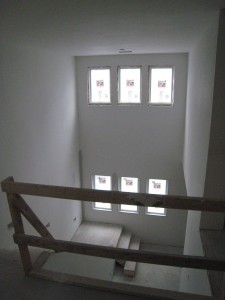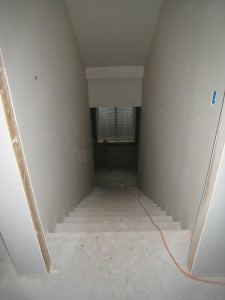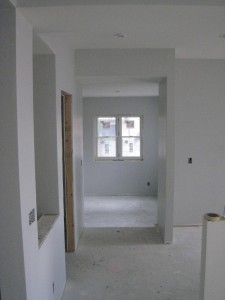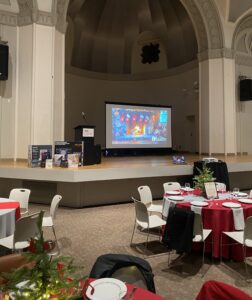I realize I use the word “composed” a lot. For me it just means intention, or thought. I like being able to compose views or moments in my designs where someone will stop and say “somebody did this on purpose…they actually thought about this”. It seems simple but you’d be surprised how little thought goes into some cookie cutter residential design where spatial relationships are achieved by simply putting things next to each other.
The picture above is of the door into the garage on a house that we’ve designed and is soon to be completed. It’s not the most important door in the house formally, but it is one of the ones that will get the most use. Why not align the windows opposite the garage with the door to create a nice ordered view? Here are some other “moments”…
Through the door to the master suite (which may stand open most of the time) is the door to the master closet.
The tall main stair volume has high and low windows which work together to bring order to the large space.
This basement entry view is a little less dungeon-like than most thanks to the window well at the bottom.
Perhaps my favorite this is the passage into the recessed breakfast nook.

