For an educational building, including primary, secondary and higher education, EVstudio works with you to create the right balance of flexibility and user-focused design.
Educational buildings, classrooms and assembly spaces must be increasingly flexible to provide maximum value to students, staff, and the community. This includes planning for occupancy growth and changing needs.
Designing For
Given our extensive work with public, charter, and private institutions, EVstudio understands the unique needs and requirements for each. We can manage a project of any scope, including renovations, additional space, or entirely new buildings. Our team is here to help with everything from design to construction to occupancy.
We will also help create a design and construction schedule that minimizes costs and ensures classes start on time.
EVstudio’s work includes pre-k, primary schools, secondary schools, and higher education.
Education Overview
Education Projects

Calvary Chapel
Calvary Chapel

Collaboration with the church community was at the heart of this project, ensuring every detail aligned with their mission and values. From concept to completion, EVstudio’s expertise in church and chapel design focused on creating a timeless space that serves as a spiritual and communal hub. This project underscores our commitment to designing inspiring worship spaces that support congregational needs and enrich the surrounding community.
Project Link: Click Here

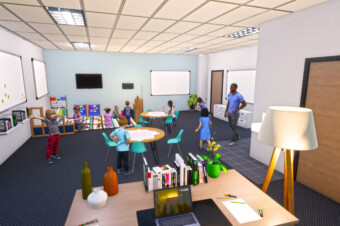
Addenbrooke Pre-K
Addenbrooke Pre-K
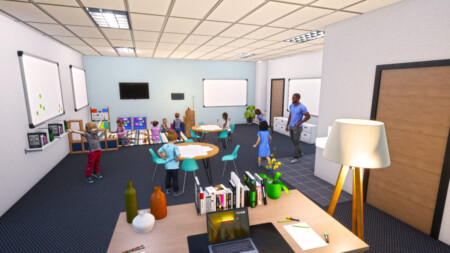
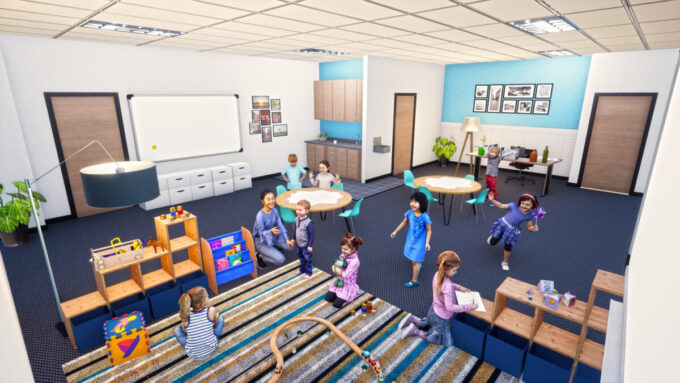


Crossroads Church
Crossroads Church

EVstudio provided expert architectural design services for Crossroads Church, creating a functional and inspiring space that includes restrooms, classrooms, and offices surrounding a spacious sanctuary. The 9,500-square-foot church design focuses on maximizing the flow and functionality of the sanctuary while ensuring essential support spaces meet the needs of the congregation. Completed in 2020, this project showcases our ability to create flexible, modern church designs that foster both worship and community engagement.
Our team’s design approach carefully balances aesthetic appeal with practicality, creating an environment that enhances the spiritual experience while providing essential spaces for ministry and administration. EVstudio’s expertise in church design ensures that each project is tailored to the specific needs of the congregation, providing spaces that promote connection, comfort, and worship. This project underscores our commitment to creating timeless and functional church environments that support the community’s mission and vision.
Project Link: Click Here


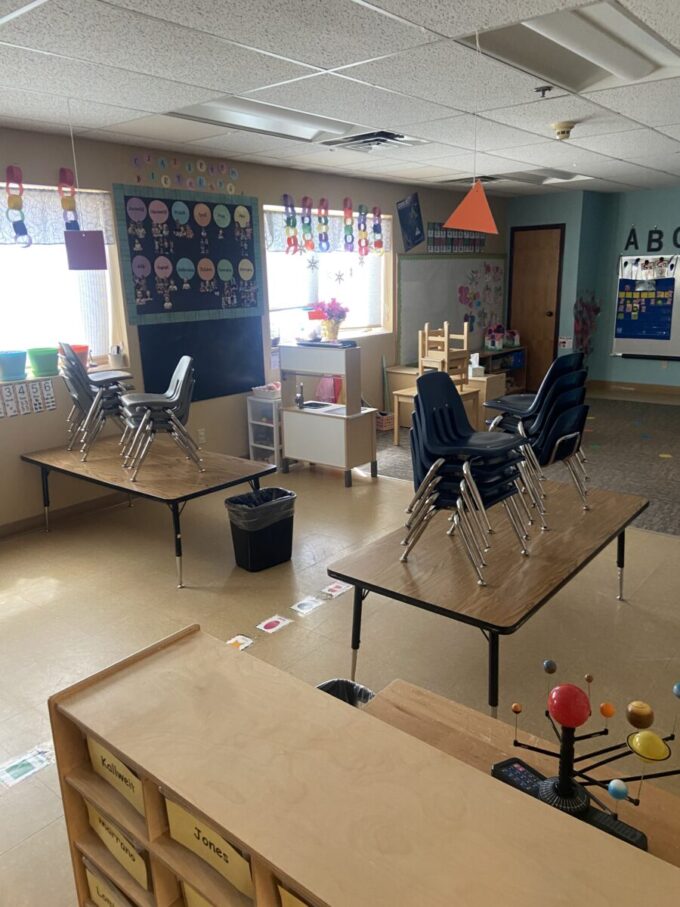
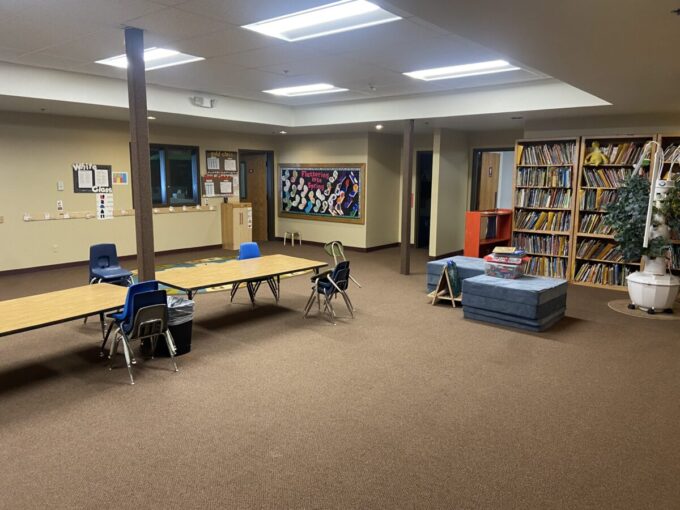
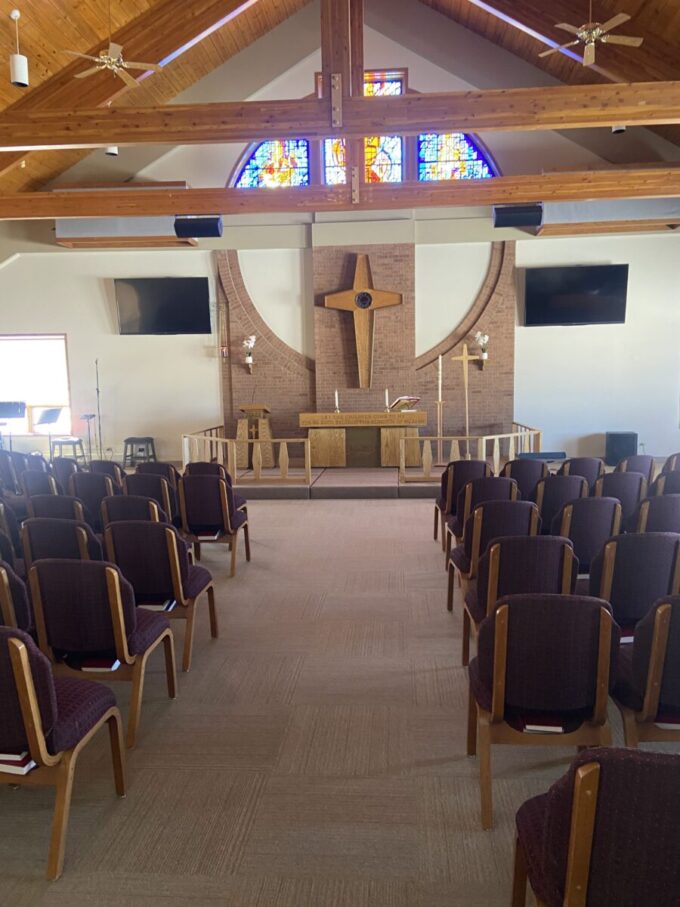
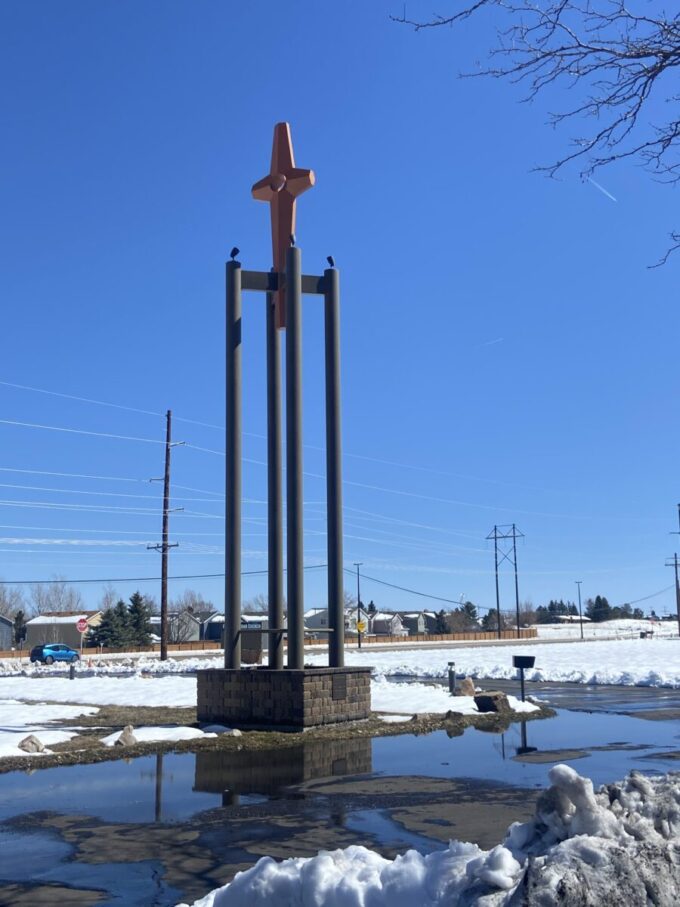
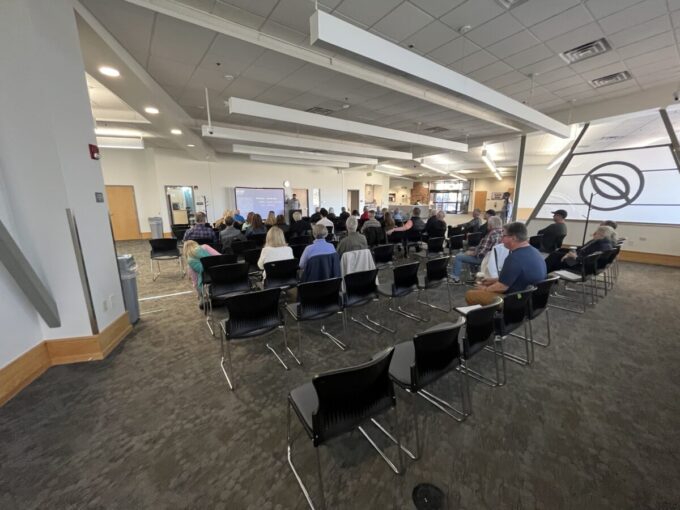
![]()
![]()
![]()
![]()
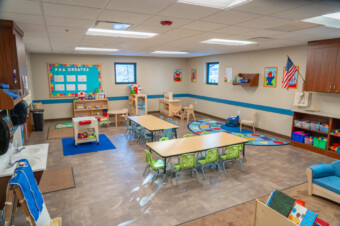
Primrose School Colorado Station
Primrose School Colorado Station
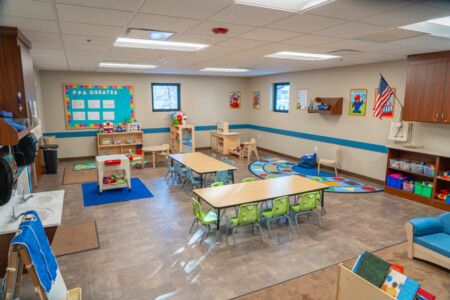
EVstudio provided integrated architectural design, structural design, and mechanical, electrical, and plumbing (MEP) engineering services for the building addition and site work. This project enhances the school’s ability to serve its growing community, creating safe, engaging, and functional spaces for early childhood education. By focusing on both the educational environment and outdoor play areas, the design promotes a well-rounded, enriching experience for students.
Project Link: Click Here
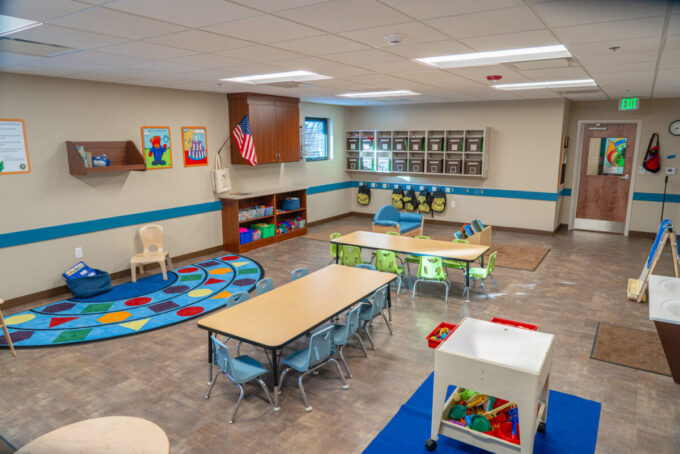
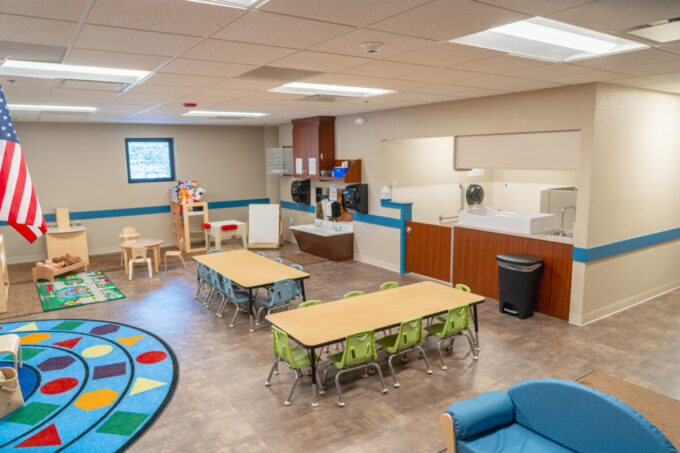
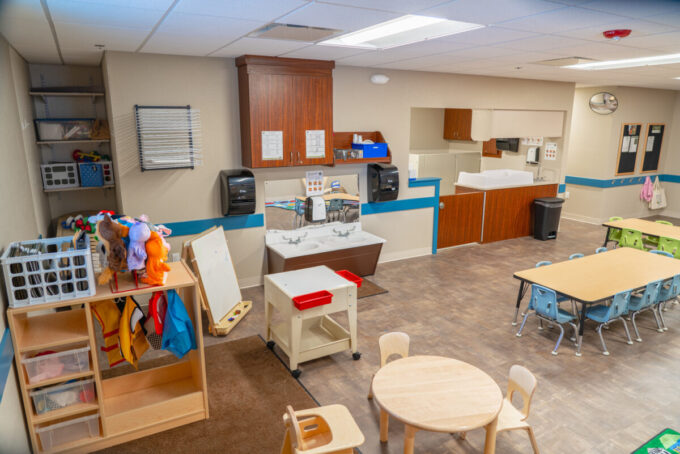
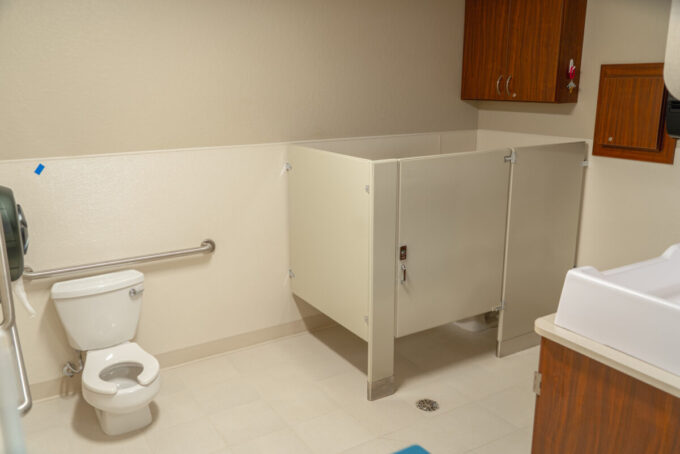
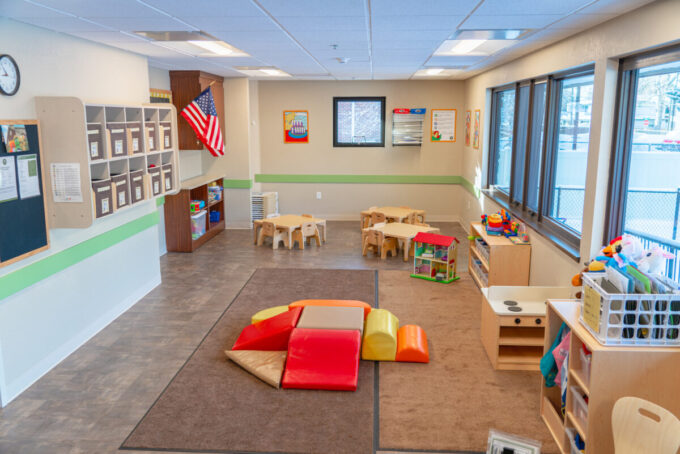
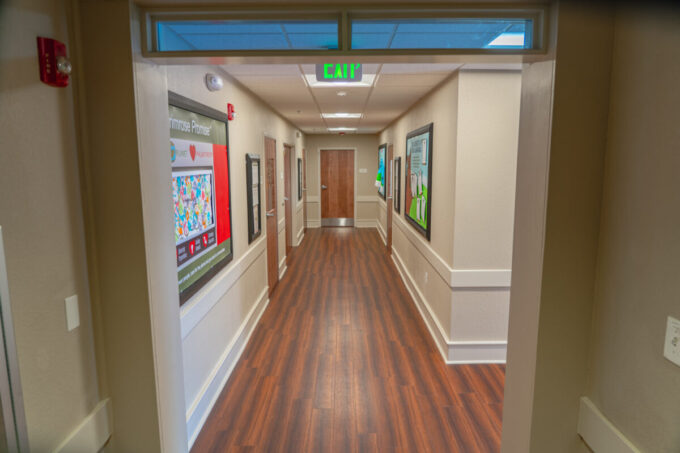
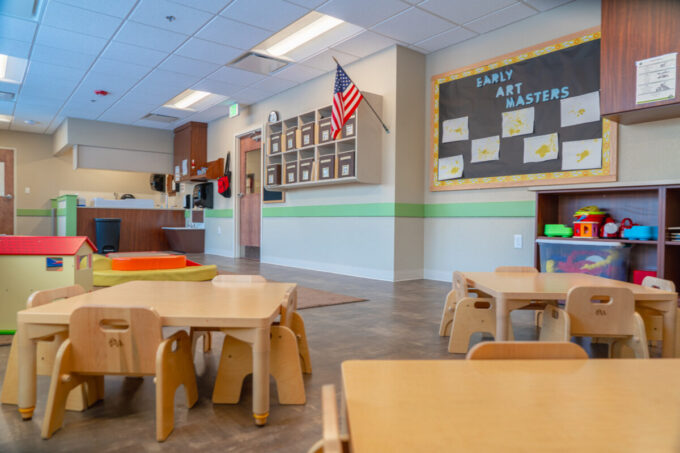
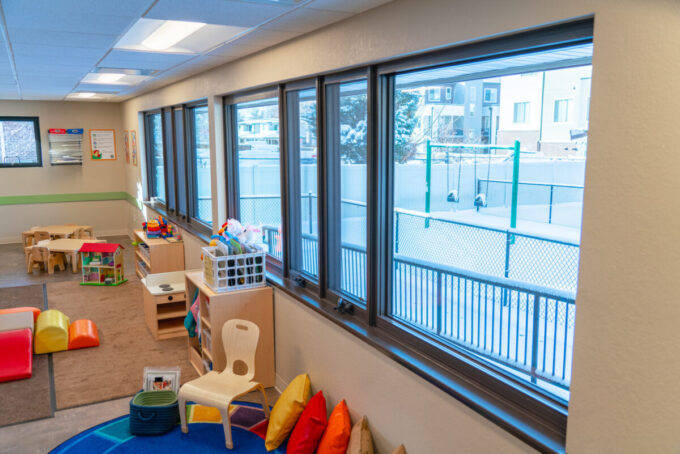
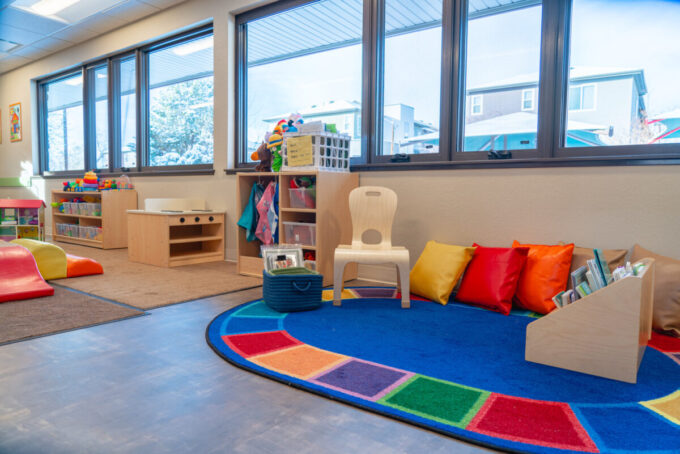
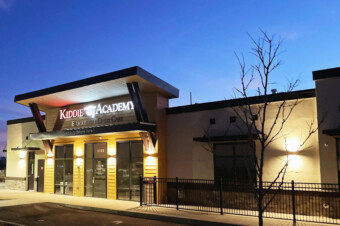
Kiddie Academy Early Childhood Center
Kiddie Academy Early Childhood Center
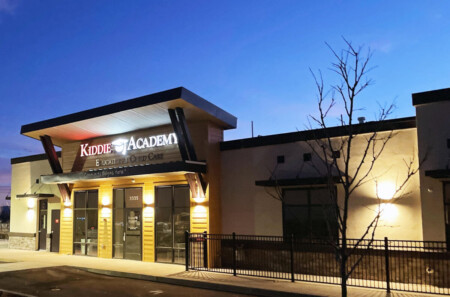
EVstudio proudly designed Kiddie Academy, a premier daycare and educational center, tailored to inspire young learners and nurture their development. The state-of-the-art facility includes thoughtfully designed classrooms to support life-essential learning and enrichment programs such as music, performance, chess, and interactive games. Each space is crafted to foster creativity, critical thinking, and collaboration, creating an environment where children thrive academically and socially.
The center also features a fully equipped kitchen to prepare and serve nutritious meals, ensuring students receive the nourishment needed for active learning. With a focus on modern school design principles, Kiddie Academy seamlessly integrates functional layouts with inviting aesthetics, promoting engagement and a sense of belonging. EVstudio’s expertise in children’s educational architecture shines in this project, setting a benchmark for innovative and supportive learning environments.
Project Link: Click Here
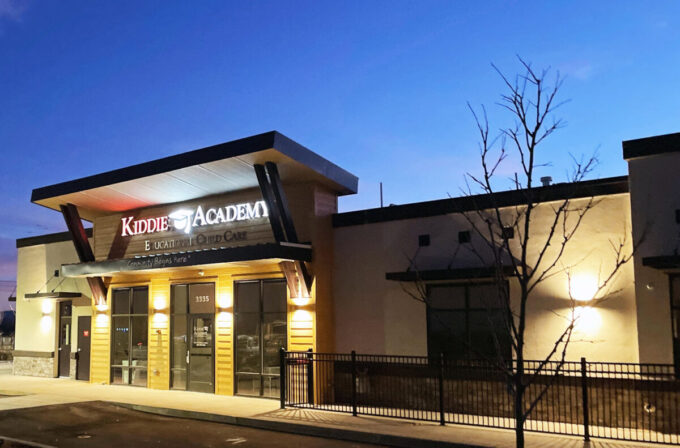
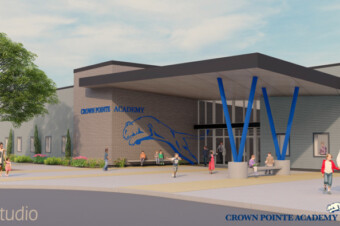
Crown Pointe Academy
Crown Pointe Academy
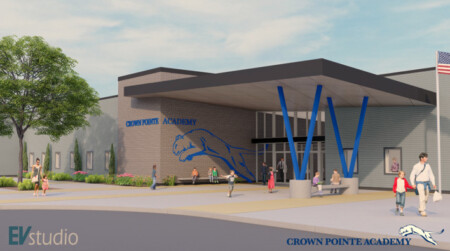
This comprehensive project involved EVstudio’s full suite of services, including civil, architectural, structural, and MEP engineering. Our team supported the academy through every phase of the process—from early design concepts and property acquisition to the approval of the Official Development Plan (ODP) and preparation of detailed construction documents. The result is a purpose-built facility that reflects the school’s vision and provides a strong foundation for its youngest students’ educational journeys.
Project Link: Click Here
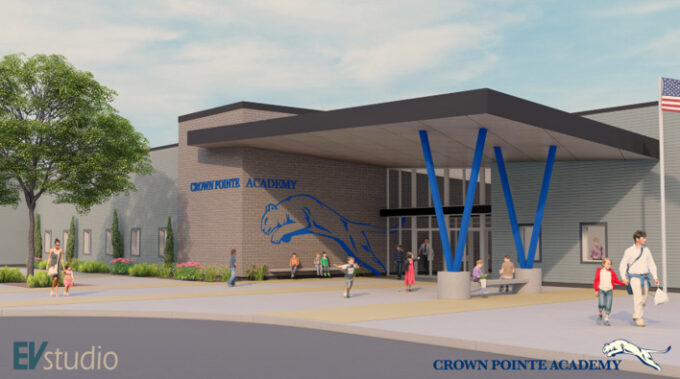
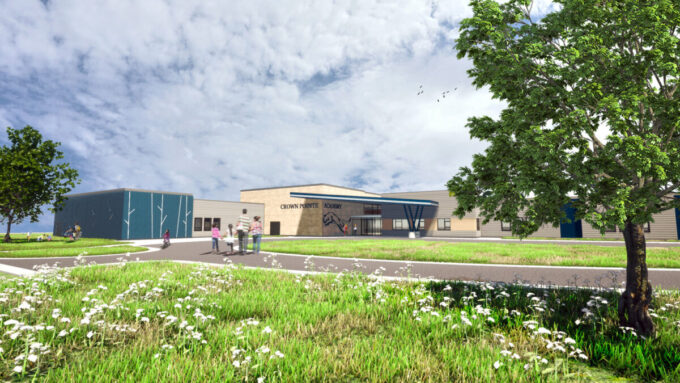
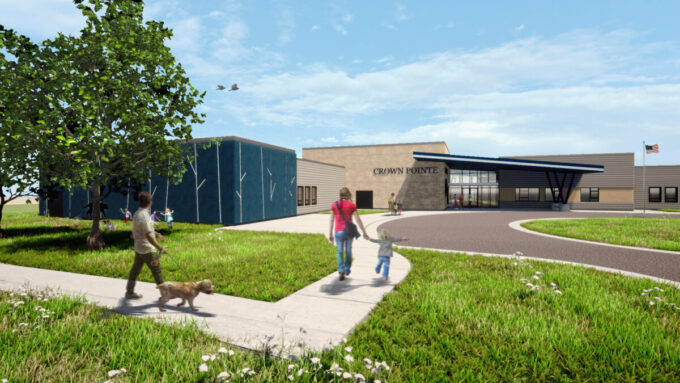
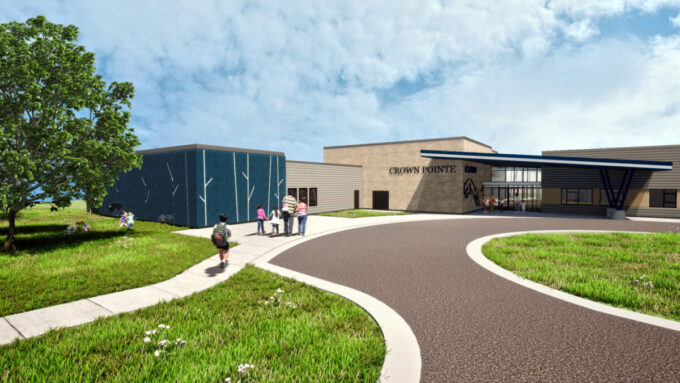
A partnership with EVstudio brings your project to a new level.
- Balance fun with safety. We design with the student in mind and the safety of all.
- 21st- Century Classroom design. We design all school facilities to ensure an inspiring environment for generations.
- Complex higher education facilities.We know that a college or university campus can be comprised of a wide array of facilities from classroom to student housing. Thanks to our vast industry experience, we can consult for any type of building, including offices, maintenance facilities, and parking structures.
- Thinking outside the classroom. Our in-house full scope A/E disciplines can also help you with your playground and athletic facilities. From fields to locker rooms, we are your go-to partner for any unique spaces.
Articles Written by our Education Experts
Building Futures: EVstudio’s Proud Partnership with Broomfield High School’s Construction Program
Building Futures: EVstudio’s Proud Partnership with Broomfield High School’s Construction Program Empowering Students Through Hands-On Learning EVstudio had the honor of collaborating with Broomfield

Ground Breaking: Crown Pointe Academy
Crown Pointe Academy to Break Ground on New Pre-K–2nd Grade Facility in Westminster Crown Pointe Academy, a tuition-free public charter school, will soon break ground

The Design Behind Crown Pointe Primary
Shaping Bright Futures: The Design Behind Crown Pointe Primary Project Summary and Lessons Crown Pointe Academy is excited to announce a proposal for a new

Architectural and Engineering Solutions for TLC Early Learning Collaborative
Project Summary EVstudio’s Education Studio had the opportunity to collaborate with TLC Learning Center in Longmont, Colorado, a leader in early childhood education for infants,

Making Colorado Charter School Approvals Simpler
Cracking the Code: Making Colorado Charter School Approvals Simpler Designing a charter school can feel like navigating a complex maze of regulatory requirements, but breaking

Architectural Design Trends in Student Housing
Architectural Design Trends in Student Housing Student housing design is undergoing a transformation as universities and developers respond to modern student needs. Today’s designs blend

Modular Construction in Educational Buildings
Permanent Modular Construction for Educational Buildings Permanent modular construction (PMC) is changing how schools are built by offering efficiency and flexibility. This method constructs building

Certified Reversible Buildings
Certified Reversible Building (TM): Crucial Keys to Success with Reversible Design (TM) and Construction Partnering with an experienced manufacturer and general contractor is essential for

Qualification for Reversible Building Manufacturers
Rigorous Qualification for Reversible Building (TM) Manufacturers EVstudio exclusively administers a rigorous process for the qualification of Reversible Building Manufacturers for the modular portions of

Reversible Building General Contractors
Rigorous Certification Process for Reversible Building (TM) General Contractors To become certified for constructing Reversible Buildings, General Contractors undergo a rigorous qualification process. EVstudio exclusively
