EVstudio understands the complexities of designing and constructing healthcare projects.
EVstudio has been the architect and engineer for various types of health and wellness projects, including office complexes, doctor’s offices, assisted living centers, rehabilitation clinics, and dental offices.
Healthcare is a specialty group within the Commercial Studio.
Designing For
Healthcare architecture and engineering require a higher level of specificity than other project types. EVstudio has the ability to assemble the right team of healthcare experts. We utilize our own mechanical and electrical engineers as well as medical design consultants, equipment suppliers, and interior/theming designers. At EVstudio, we understand and implement FGI guidelines into the design along with careful observation of HIPAA laws. Our team is well versed in the construction tolerances of medical equipment, and the coordination of safety issues like medical gases.
EVstudio achieves success in our health and wellness projects because we have the right mix of talent, communication and service that perpetuate throughout the entire design and construction process.
Healthcare Projects
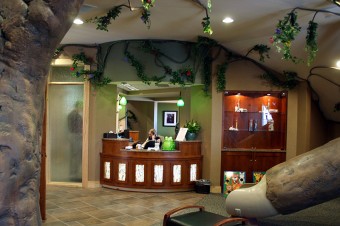
All Kids Dental
All Kids Dental
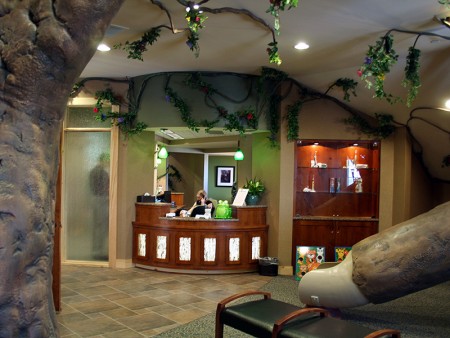
All Kids Dental in Evergreen, Colorado is a whimsical dentistry office for young patients. It features a playful lobby, themed exam rooms, and charming accents throughout. The office provides a non-threatening place where kids feel comfortable going to the dentist, thus making this medical service less intimidating as they grow, and dentistry needs change. The plans for this project were so successful they received no comments from Jefferson County and went straight to permit.
Client: All Kids Dental
Project Link: Click Here
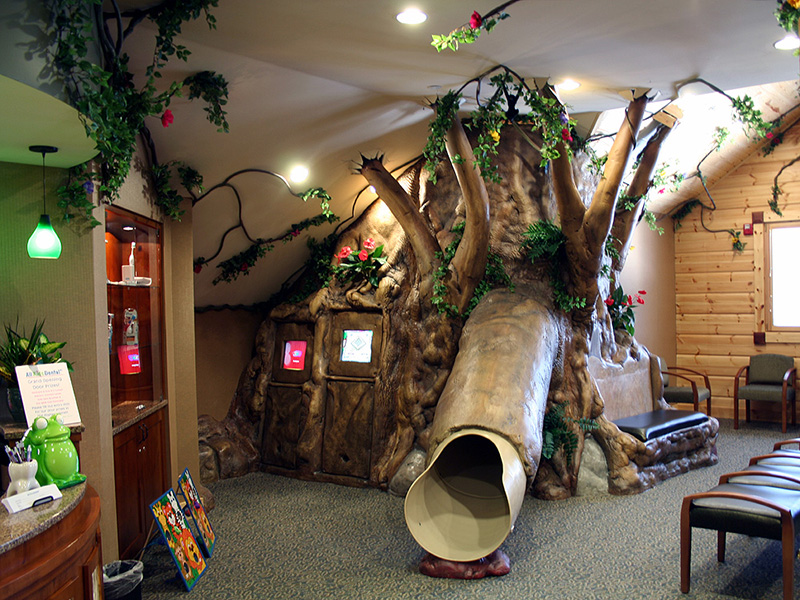
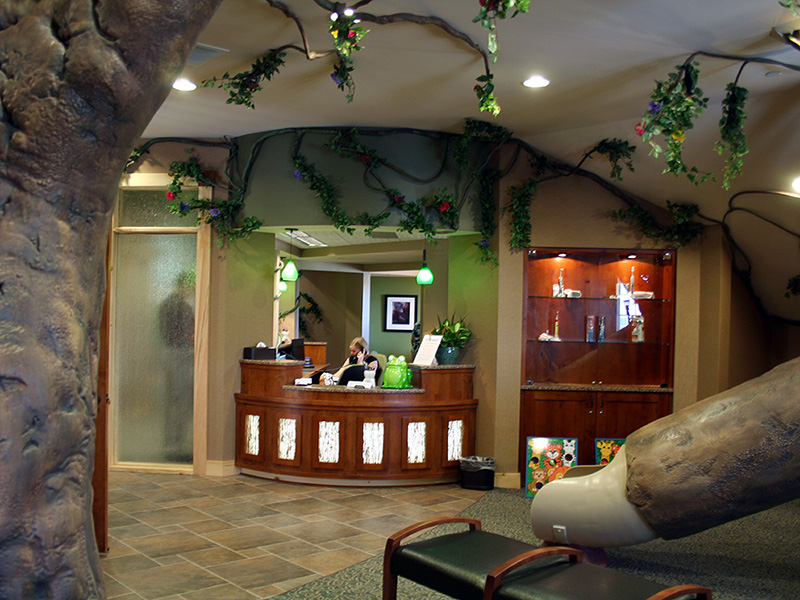
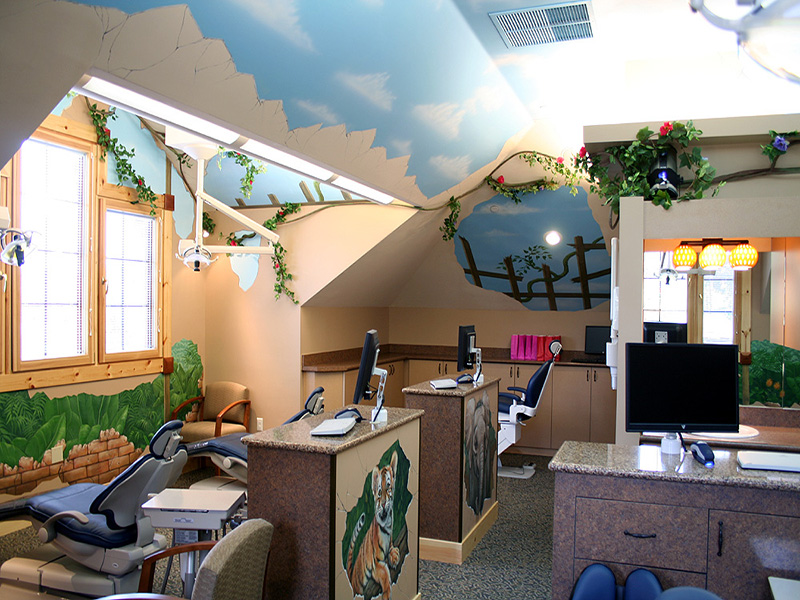
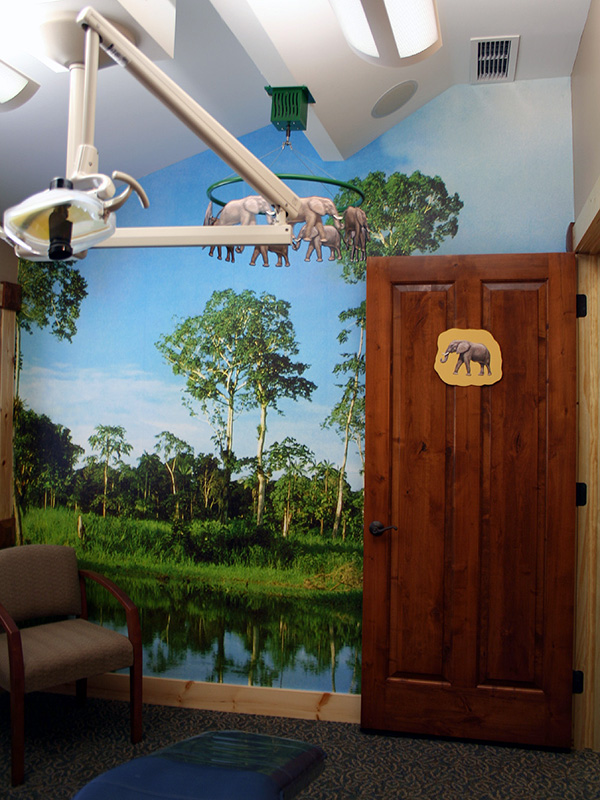
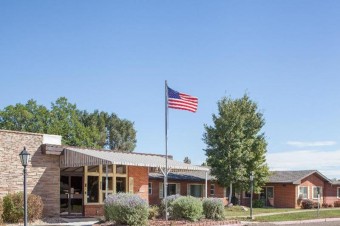
Pueblo Care and Rehabilitation Center
Pueblo Care and Rehabilitation Center
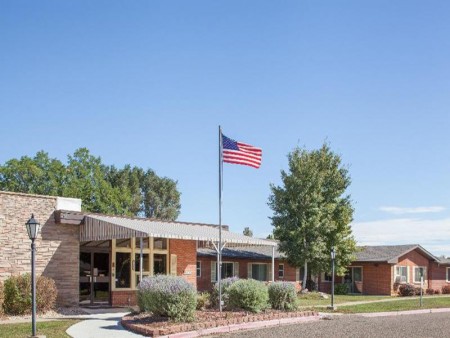
The Pueblo Care and Rehabilitation Center is a skilled nursing facility offering rehabilitation and nursing services in Pueblo, Colorado. Services offered within the facility include short-term care, respite care, case management, rehabilitation therapy, long-term care, 24-hour emergency alert, and response system. To enhance their services, Pueblo Care underwent a full renovation of all the resident rooms, common areas, dietary and office along with a 3,000 sq.ft. physical therapy gym addition. The existing facility’s failing foundation also needed to be structurally stabilized and the entire site re-graded. To take a virtual tour of the design, please visit our YouTube channel.
Client: Sun Health
Specifications: 28-bed RRS unit | Seven large private rooms | 86 long-term care beds | 50,434 GSF
Project Link: Click Here
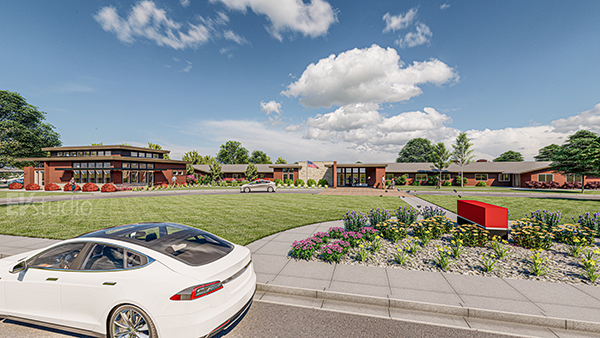
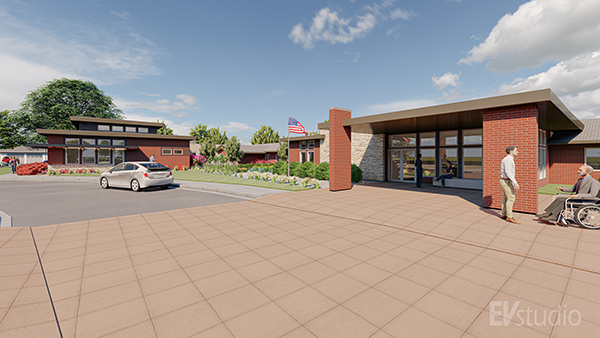
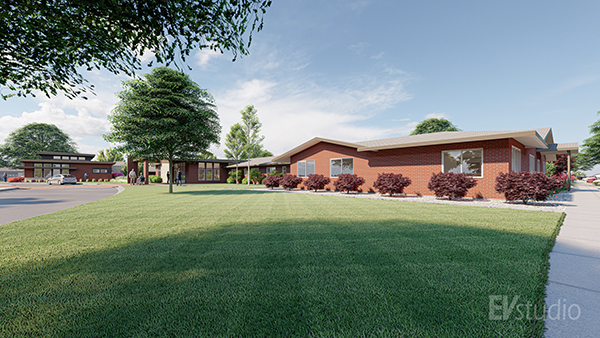
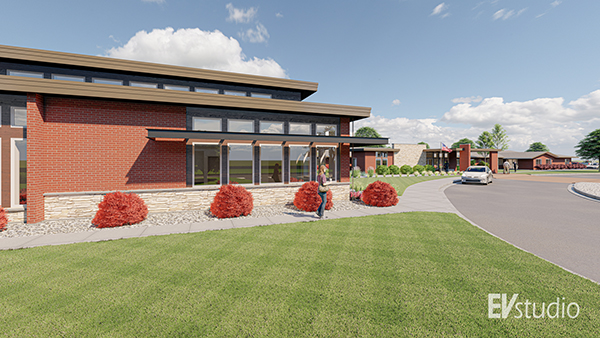
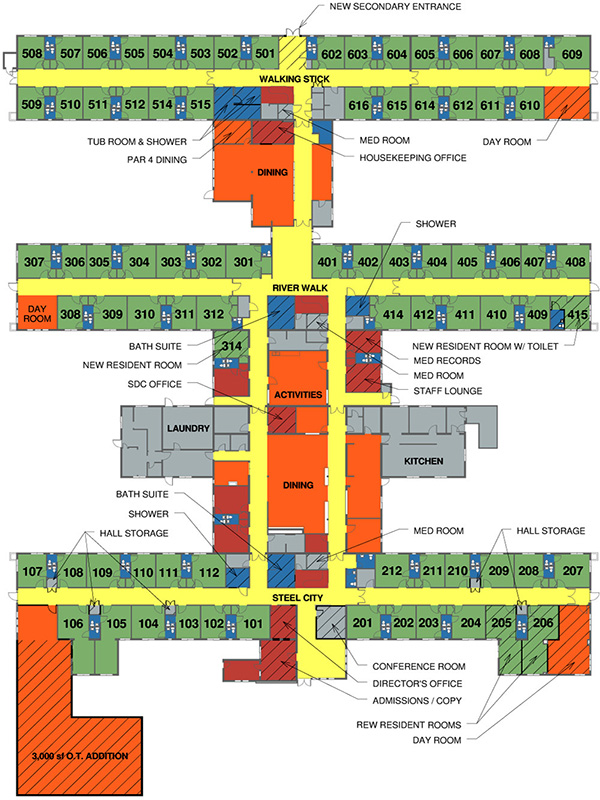
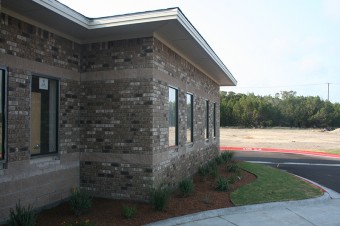
Killeen Medcom Clinic
Killeen Medcom Clinic
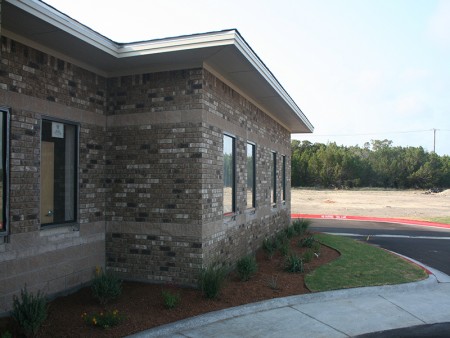
Killeen Medcom Clinic is a community-based primary care facility in Killeen, Texas. This project is a “build to suit” privately owned, stand-alone building leased by MEDCOM. MEDCOM maintains day-to-day health care for soldiers, retired soldiers, and the families of both. This facility is LEED Certified and rated as Outstanding per the government rating system.
Client: US Army Medical Command
Specifications: 12,350 GSF | pharmacy | pediatric care unit | preventive care unit | administration, exam and procedure spaces
Project Link: Click Here
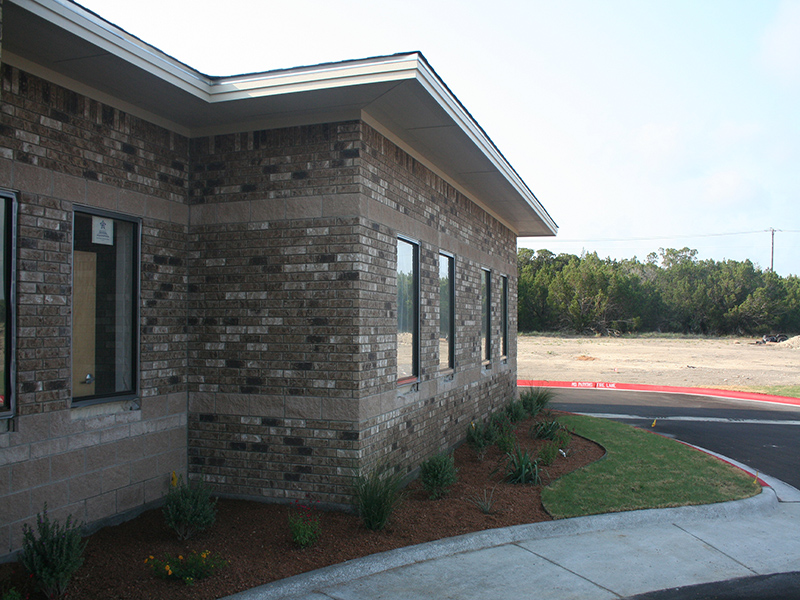
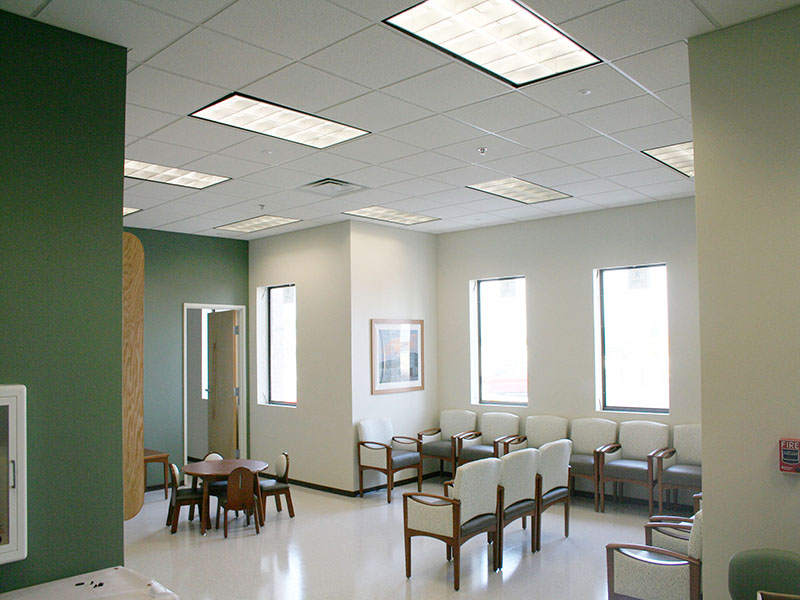
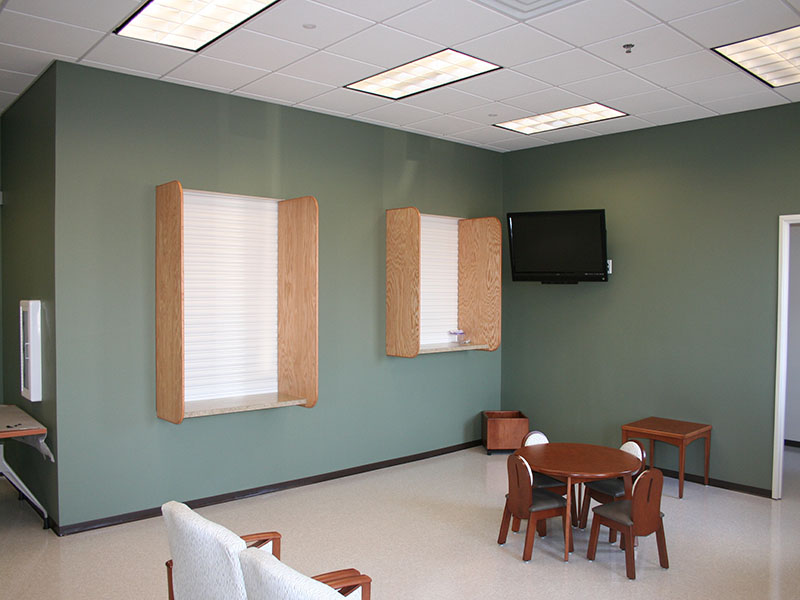
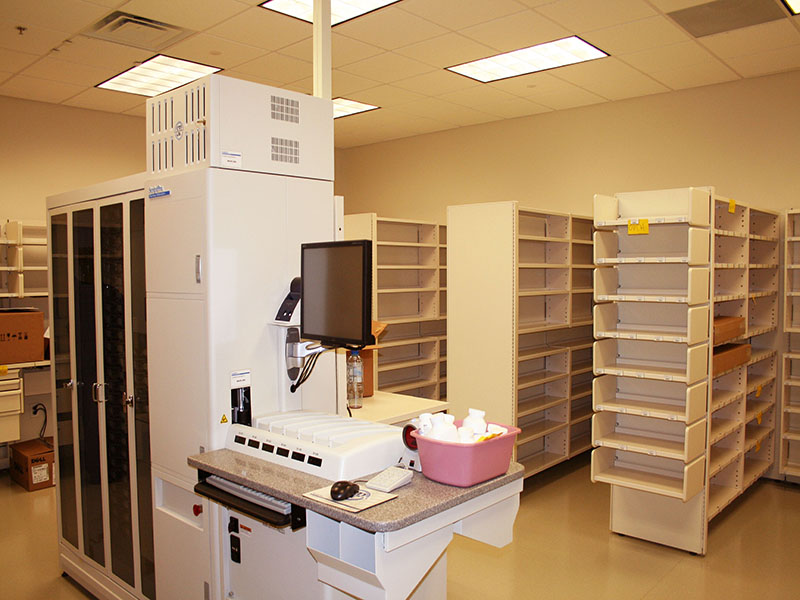
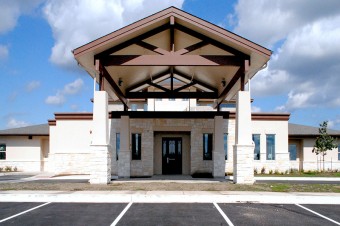
Luvida Memory Care
Luvida Memory Care
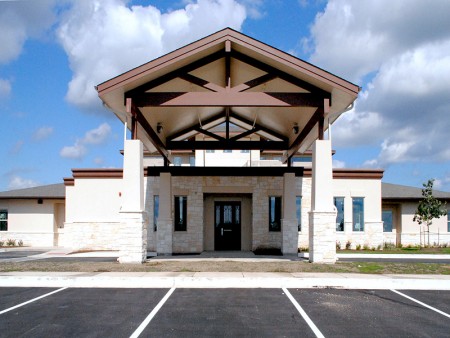
Luvida Memory Care is a 15,585 sq.ft. Alzheimer’s and dementia care facility in Belton, Texas. Along with traditional memory care services, Luvida also offers respite and hospice care. Respite services include individual health care plans tailored to the individual, such as bathing, dressing, grooming, medication supervision, emergency services, hygiene, and meals.
Client: Pinsol, Inc
Specifications: Wood Frame | 15,585 GSF
Project Link: Click Here
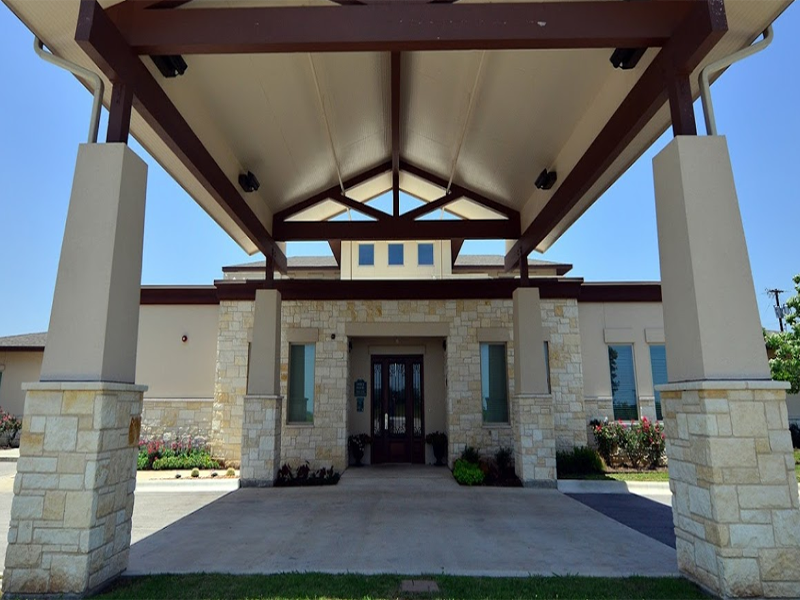

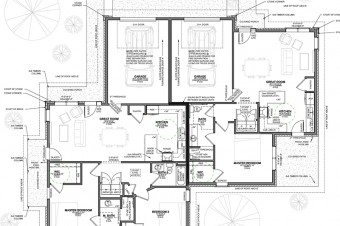
City Lights
City Lights
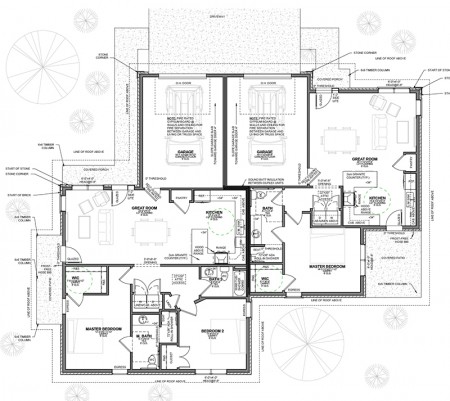
City Lights, located in Belton, Texas, is a unique active adult development featuring designer duplexes. These Craftsman influenced ranch duplex units are designed for modern living. The development includes a community center housing a leasing office, conference room, business center, media room, fitness center, activity space, and restrooms. To provide a sense of community, the development is tied together with multi-use trails, walkways, and logical pedestrian and bike traffic accommodations. The EVstudio design team was instrumental in site planning along with the design of duplexes. When the client needed to change course for funding, EVstudio was there to help with site feasibility analysis.
Specifications: Wood frame duplex | 120 total units in 60 duplex buildings | Each unit ranges between 850-1150 sq.ft.
Project Link: Click Here

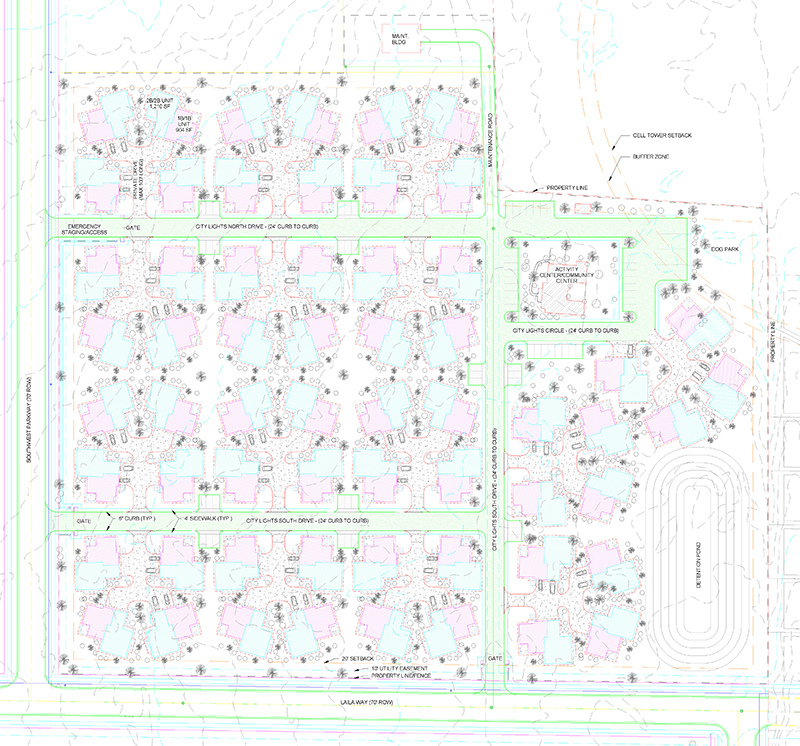
A partnership with EVstudio brings your project to a new level.
- HIPPA / FGI Guidelines. Your trusted source in compliant design.
- Ensure efficiency of circulation. We design all projects to creatively account for required circulation, including lobbies, waiting rooms, stairs, elevators, and corridors.
- Create the right choice of systems. Based on decades of combined experience, we optimize structural, mechanical, and electrical systems for efficiency and functionality.
- Freestanding, TI or existing commercial centers. EVstudio has designed for all building types using our collaborative in-house disciplines to consult on best practices producing a client-centric healthcare facility.
