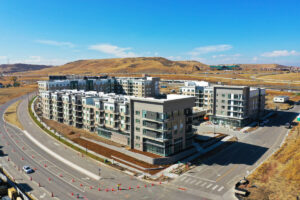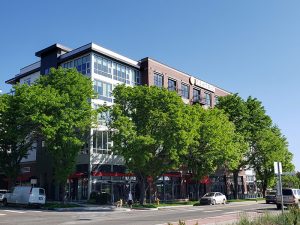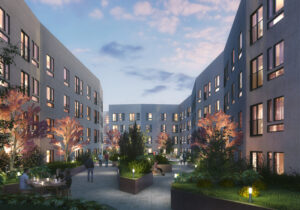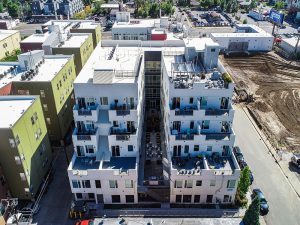Cross-disciplinary experience for multifamily development projects.
EVstudio brings architecture and engineering together to create cohesive, high-performing designs built on collaboration and creativity. As a full-service architecture and engineering firm, we apply cross-disciplinary expertise to manage every facet of your multifamily project—large or small, new construction, modular, or remodel. In tandem with out interior design team, we focus on both the big and small picture, ensuring that your design is functional and attractive to future residents. Our experience includes mixed-use developments, condos, and apartments. We also provide design services for lower density townhome and duplex projects.
Expertise
To provide 360-degree expertise for your walk-up, podium, or wrap multifamily project, our architects and civil engineers work together on planning and site feasibility. These teams then sync their efforts with our structural engineers, Interior Designers, and MEP engineers to provide optimized solutions that consider every aspect of your build.
Multifamily Overview
Multifamily Projects
A partnership with EVstudio brings your project to a new level.
- Balance maximized unit counts with site utilization. We iterate conceptual designs with your pro forma in mind to maximize your allowable density and balance the additional requirements of your site.
- Achieve the correct mixture of unit types and floorplans. We work with you, and your market advisors, to determine what unit combinations make the most sense for the project.
- Design units that allow expression and differentiation. We create spaces that maximize yield and functionality without being overly repetitive. Our multifamily projects read as a refined composition full of bespoke style and creativity.
- Ensure efficiency of circulation. We design all projects to creatively account for required circulation, including driveways, sidewalks, stairs, elevators and corridors.
- Create the right choice of systems. Based on decades of combined experience, we optimize structural, mechanical, and electrical systems for efficiency and functionality. Design spaces that are as attractive as they are durable. We understand the need for longevity and practical applicability of finish materials, built to withstand heavy traffic.
- Plan with sustainability in mind. Sustainability is a core strength and something we can prioritize when crafting your building designs. Energy modeling for C-PACE financing can be a critical piece of your capital stack.
Articles Written by our Multifamily Experts

Neuro-Inclusive Design in Multifamily Housing
Neuro-Inclusive Design in Multifamily Housing Neuro-inclusive design creates environments that support people with diverse neurological needs. It acknowledges how different brains process light, sound, color,

Pinon Park: Delivering Affordable, Modular Single-Family Homes in Norwood, Colorado
Pinon Park: Delivering Affordable, Modular Single-Family Homes in Norwood, Colorado Meeting a Critical Housing Need in Rural Colorado Pinon Park is a transformative single-family

405 Parkway Apartments: A Mixed-Use Community Hub in Garden City, Idaho
405 Parkway Apartments: A Mixed-Use Community Hub in Garden City, Idaho Blending Residential, Retail, and Community Space The 405 Parkway Apartments in Garden City, Idaho

Lakewood Colorado 2026 Zoning Code
Lakewood Colorado 2026 Zoning Code: What You Need to Know Lakewood has adopted a new zoning ordinance, effective January 1, 2026. This update brings big

Understanding Cap Rates
Understanding Cap Rates in Real Estate What Is a Cap Rate? A cap rate, or capitalization rate, expresses a property’s expected return as a percentage.

Understanding Community Land Trusts
Understanding Community Land Trusts: Building Lasting Affordability Through Local Ownership What Is a Community Land Trust? A Community Land Trust (CLT) is a nonprofit organization

Housing Colorado: Advancing Affordable Housing
Housing Colorado: Advancing Affordable Housing Across the State A Legacy of Advocacy and Action Housing Colorado is a leading nonprofit organization dedicated to expanding affordable

EVstudio Unveils Alt-Mod (TM): A Breakthrough in Modular Construction Efficiency
EVstudio Unveils Alt-Mod (TM): A Breakthrough in Modular Construction Efficiency EVstudio has introduced a revolutionary design concept that will reshape wood and light gauge steel

Ocean Street Apartments: A Bold Mixed-Use Development in Santa Cruz
Collaborative Design and Production EVstudio partnered with Pacific West Architecture to provide production services for the Ocean Street Apartments in Santa Cruz, California. This vibrant

Building Dreams in Kit Carson
Program and Partnerships: A Vision Realized In the heart of eastern Colorado, a remarkable project recently came to fruition, fundamentally changing the landscape of Kit






